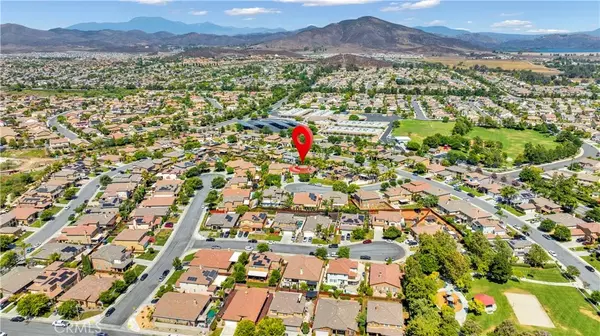$646,500
$659,999
2.0%For more information regarding the value of a property, please contact us for a free consultation.
3 Beds
2.5 Baths
2,415 SqFt
SOLD DATE : 11/17/2025
Key Details
Sold Price $646,500
Property Type Single Family Home
Sub Type Detached
Listing Status Sold
Purchase Type For Sale
Square Footage 2,415 sqft
Price per Sqft $267
MLS Listing ID SW25155307
Sold Date 11/17/25
Bedrooms 3
Full Baths 2
Half Baths 1
HOA Fees $10/ann
Year Built 2006
Lot Size 7,841 Sqft
Property Sub-Type Detached
Property Description
Step into beauty and comfort in this immaculate 3-bedroom home, complete with a large bonus room/loft. The spacious master suite boasts a walk-in closet and relaxing soaking tub. The two additional bedrooms feature a Jack-n-Jill bathroom. One of these rooms is currently utilized as a stunning office with custom built-ins. A show-stopping library with a rolling ladder anchors the living room, providing ample storage and timeless elegance. Natural light floods the loft, overlooking the dining room below. Enjoy custom touches throughout, including a neutral paint palette, granite countertops, dark walnut hardwood floors, ceramic tile, and upgraded ceiling fans. Benefit from recent upgrades like a tankless water heater, dishwasher, microwave, oven, faucets, and a whole-house water filtration system. A spacious tandem 3-car garage provides ample parking and storage. The front yard features a shade tree and a new water-wise garden. The backyard is designed for easy maintenance and features a brand new alumawood patio cover. A delightful surprise awaits on the side of the house: your very own mini-orchard featuring apple, grapefruit, lime, lemon, and tangerine trees, providing privacy, delightful fragrances in the spring, and of course, fresh fruit! Nestled on a private cul-de-sac with nearby walking trails in the desirable Temecula School District, this home offers the perfect blend of form and function, comfort, and convenience. Don't miss the opportunity to make it yours!
Location
State CA
County Riverside
Zoning SP ZONE
Direction Off of Winchester Rd R on Algarve Ave, L on Cloche Dr, R on McCartney Dr, On L hand side
Interior
Heating Forced Air Unit, Passive Solar
Cooling Central Forced Air
Fireplaces Type Gas
Fireplace No
Laundry Electric, Gas
Exterior
Parking Features Direct Garage Access
Garage Spaces 3.0
View Y/N Yes
Water Access Desc Public
Total Parking Spaces 3
Building
Story 2
Sewer Public Sewer
Water Public
Level or Stories 2
Others
HOA Name Dutch Village Master
Senior Community No
Tax ID 480312023
Acceptable Financing Submit
Listing Terms Submit
Special Listing Condition Standard
Read Less Info
Want to know what your home might be worth? Contact us for a FREE valuation!

Our team is ready to help you sell your home for the highest possible price ASAP

Bought with NON LISTED OFFICE

"My job is to find and attract mastery-based agents to the office, protect the culture, and make sure everyone is happy! "





