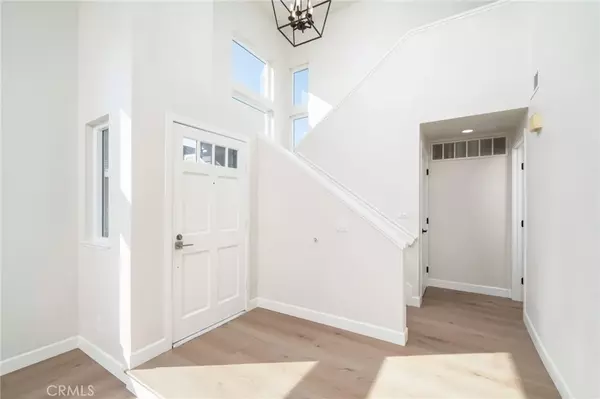$710,000
$689,900
2.9%For more information regarding the value of a property, please contact us for a free consultation.
4 Beds
2.5 Baths
1,618 SqFt
SOLD DATE : 11/06/2025
Key Details
Sold Price $710,000
Property Type Single Family Home
Sub Type Detached
Listing Status Sold
Purchase Type For Sale
Square Footage 1,618 sqft
Price per Sqft $438
MLS Listing ID CV25231052
Sold Date 11/06/25
Bedrooms 4
Full Baths 2
Half Baths 1
HOA Fees $108/mo
Year Built 1988
Lot Size 3,820 Sqft
Property Sub-Type Detached
Property Description
Welcome to this beautifully renovated 4-bedroom, 2.5-bath home in the highly sought-after Creekside community of Ontario! This residence has been thoughtfully updated from top to bottom, offering a modern design and comfortable living for todays lifestyle. Step inside to discover brand-new luxury vinyl plank flooring that flows seamlessly throughout the home, creating a warm and inviting atmosphere. The spacious living room features soaring vaulted ceilings, abundant natural light, and direct access to the private backyard through sliding glass doorsperfect for indoor-outdoor entertaining. The kitchen has been fully remodeled with crisp white cabinetry, elegant quartz countertops, and a striking gold pull-down faucet. Ample counter space and storage make it both stylish and functional. The adjoining family room offers a cozy fireplace, ideal for gatherings with family and friends. Upstairs, the primary suite is a serene retreat with high ceilings, a fully renovated bathroom, dual vanities, and a stunning walk-in shower. Additional bedrooms provide generous closet space and flexibility for a home office, gym, or guest room. Both full bathrooms and the powder bath feature brand-new vanities, modern fixtures, and designer finishes. Outside, the backyard is private and low-maintenance, ready for your personal touch. The homes exterior has excellent curb appeal with fresh paint, updated windows, and a two-car garage. Located in Creekside, residents enjoy access to lakes, pools, parks, walking trails, and tennis courts. Conveniently situated near the brand-new Ontario Tower Buzze
Location
State CA
County San Bernardino
Direction From the 60 FWY exit Haven and go south.
Interior
Heating Forced Air Unit
Cooling Central Forced Air
Flooring Linoleum/Vinyl
Fireplaces Type FP in Family Room
Fireplace No
Appliance Disposal
Exterior
Parking Features Garage
Garage Spaces 2.0
Pool Association
Utilities Available Electricity Connected, Natural Gas Connected, Sewer Connected, Water Connected
Amenities Available Playground, Pool
View Y/N Yes
Water Access Desc Public
Roof Type Shingle
Total Parking Spaces 4
Building
Story 2
Sewer Public Sewer
Water Public
Level or Stories 2
Others
HOA Name CreekSide Village
Senior Community No
Tax ID 1083131640000
Acceptable Financing Cash, Conventional, Exchange, FHA, VA, Submit
Listing Terms Cash, Conventional, Exchange, FHA, VA, Submit
Special Listing Condition Standard
Read Less Info
Want to know what your home might be worth? Contact us for a FREE valuation!

Our team is ready to help you sell your home for the highest possible price ASAP

Bought with Jaime Iniguez Aguila STIGLER HOMES

"My job is to find and attract mastery-based agents to the office, protect the culture, and make sure everyone is happy! "





