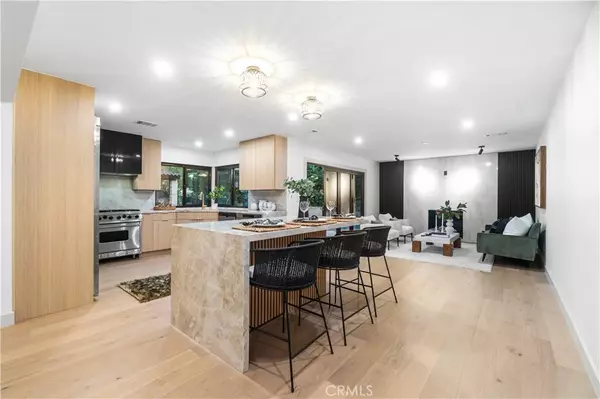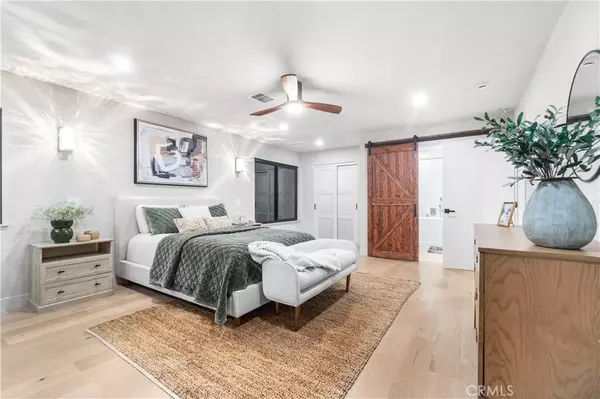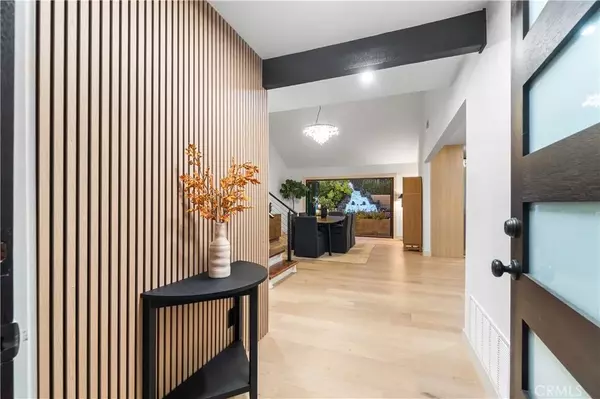$1,825,000
$1,849,500
1.3%For more information regarding the value of a property, please contact us for a free consultation.
4 Beds
3 Baths
2,185 SqFt
SOLD DATE : 11/04/2025
Key Details
Sold Price $1,825,000
Property Type Single Family Home
Sub Type Detached
Listing Status Sold
Purchase Type For Sale
Square Footage 2,185 sqft
Price per Sqft $835
Subdivision Casa Loma (Calo)
MLS Listing ID SB25169829
Sold Date 11/04/25
Style Contemporary
Bedrooms 4
Full Baths 3
Year Built 1973
Lot Size 0.597 Acres
Property Sub-Type Detached
Property Description
Prime corner lot zoned as Equestrian Estate allowing for up to 5 horses to be stabled on site! The home has been completely remodeled & is ready for you to build your new barn & corral for your beloved horses!. Exuding modern luxury finishes in a tranquil & private setting this home checks all the boxes. Enjoy beautiful oak flooring throughout, soft white LED lighting & thoughtfully appointed sparkling chandeliers which accent the focal points of the home. All new windows, complete with 2 sets of folding glass doors in lieu of traditional sliders enable almost the entire back of the home to be open to the outside for a true entertainer's dream. Revel in your all new Chef's kitchen, complete with 6 burner Viking stove & Viking refrigerator & sleek, ultra-modern cabinetry topped with luxurious quartzite counter-tops. Your guests will be hanging out around the matching kitchen island while you entertain them with appetizers. From there you can move to the contemporary dining room featuring your newly clad-in quartzite fireplace as a focal point of the space. Or you may choose to retire to the Family room which features one of the two sets of folding glass doors leading to the outside patio. Boasting 3 full bedrooms & 2 full bathrooms downstairs there is plenty of room for family or guests. Both downstairs bathrooms are also luxuriously appointed with beautiful tile & surround work & lighted vanity mirrors. An all new enormous master suite awaits upstairs, featuring 2 closets & a sitting area! The en-suite bathroom has the latest spa-style design featuring an in shower soaking
Location
State CA
County Orange
Direction Mariposa & Highland, N on Highland to Sun Knoll Dr, L on Sun Knoll Dr, L on Sun Knoll Circle to address
Interior
Heating Forced Air Unit
Cooling Central Forced Air
Flooring Carpet, Wood
Fireplaces Type FP in Dining Room
Fireplace No
Appliance Dishwasher, Disposal, Refrigerator, 6 Burner Stove, Gas Oven, Gas Stove, Vented Exhaust Fan
Exterior
Parking Features Garage, Garage - Two Door, Garage Door Opener
Garage Spaces 3.0
Pool Below Ground, Private
Utilities Available Electricity Connected, Natural Gas Connected, Sewer Connected, Water Connected
View Y/N Yes
Water Access Desc Public
View Neighborhood, Trees/Woods
Roof Type Tile/Clay
Porch Covered, Deck, Cabana, Patio Open, Wood
Total Parking Spaces 7
Building
Story 2
Sewer Public Sewer
Water Public
Level or Stories 2
Others
Senior Community No
Tax ID 34313212
Acceptable Financing Cash, Conventional, Submit
Listing Terms Cash, Conventional, Submit
Special Listing Condition Standard
Read Less Info
Want to know what your home might be worth? Contact us for a FREE valuation!

Our team is ready to help you sell your home for the highest possible price ASAP

Bought with Scott Niles eHomes

"My job is to find and attract mastery-based agents to the office, protect the culture, and make sure everyone is happy! "





