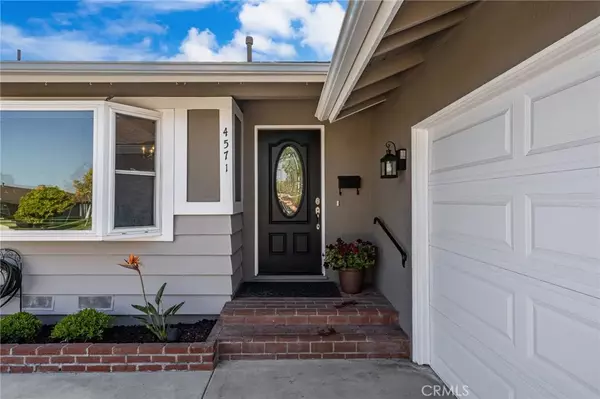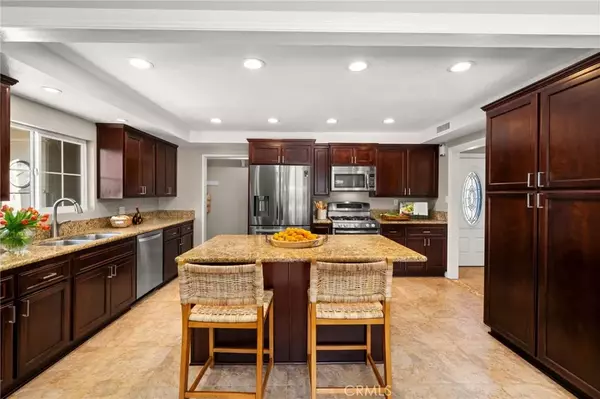$1,499,000
$1,499,000
For more information regarding the value of a property, please contact us for a free consultation.
4 Beds
4 Baths
2,358 SqFt
SOLD DATE : 11/04/2025
Key Details
Sold Price $1,499,000
Property Type Single Family Home
Sub Type Detached
Listing Status Sold
Purchase Type For Sale
Square Footage 2,358 sqft
Price per Sqft $635
MLS Listing ID PW25104400
Sold Date 11/04/25
Style Ranch
Bedrooms 4
Full Baths 4
Year Built 1964
Lot Size 0.354 Acres
Property Sub-Type Detached
Property Description
Welcome to this stunning single-story, Multi-Generational home on a sprawling 15,400 sq ft cul-de-sac lot. This beautifully upgraded property offers the perfect blend of comfort, functionality, and resort-style outdoor living with Two Gated Parking Areas (one as RV Parking or a Putting Green), a sparkling sun exposed Pool and Spa, an Expansive and Durable Trex Deck, a comfortable Covered Patio, and Multiple Lounging and Entertaining Areas. The grounds feature an abundance of Fruit Trees (some grafted for multiple varieties), Synthetic Grass, plus many plants and trees on a Drip Watering System keeping maintenance at a minimum. Two storage sheds and three sets of concrete steps lead to a lower level blanketed in turf and perfect as a play area. Inside, you'll find an open floor plan with gorgeous views of the coveted backyard setting.The remodeled kitchen is open to the family room and features custom cabinetry in dramatic deep wood tones with sleek granite counters, stainless steel appliances, an immense pantry with pull outs, ample counter space and a large island perfect for casual dining and conversation.The living room features a cozy fireplace with an exquisite mantle and center opening sliding doors for immediate access to the outdoor setting with its lovely views of the backyard and the tree lined sky beyond. Steps from the kitchen is a fantastic wet bar with two beverage refrigerators, a pantry cabinet, a walk-in pantry, and a full bath. This entire area can be accessed from the kitchen, garage or the pool area, making grabbing a snack, drink or shower after a day a
Location
State CA
County Orange
Direction From Rose Drive go West on El Cajon, and then left on Mimosa, The property is at the end of the cul de sac
Interior
Interior Features Beamed Ceilings, Granite Counters, Recessed Lighting, Wet Bar
Heating Zoned Areas, Forced Air Unit
Cooling Central Forced Air, Zoned Area(s)
Flooring Carpet, Tile, Wood
Fireplaces Type FP in Living Room
Fireplace No
Appliance Dishwasher, Microwave, Refrigerator, Double Oven, Gas Stove, Ice Maker, Water Line to Refr
Laundry Gas & Electric Dryer HU
Exterior
Parking Features Direct Garage Access, Garage, Garage - Single Door
Garage Spaces 2.0
Fence Wrought Iron
Pool Below Ground, Private, Heated
Utilities Available Cable Available, Electricity Available, Natural Gas Connected, Sewer Connected, Water Connected
View Y/N Yes
Water Access Desc Public
View Pool, Trees/Woods
Roof Type Composition
Porch Covered, Deck, Patio, Patio Open
Total Parking Spaces 5
Building
Story 1
Sewer Public Sewer
Water Public
Level or Stories 1
Others
Senior Community No
Tax ID 33408109
Acceptable Financing Submit
Listing Terms Submit
Special Listing Condition Standard
Read Less Info
Want to know what your home might be worth? Contact us for a FREE valuation!

Our team is ready to help you sell your home for the highest possible price ASAP

Bought with Joe Youssef Realty Connection Group

"My job is to find and attract mastery-based agents to the office, protect the culture, and make sure everyone is happy! "





