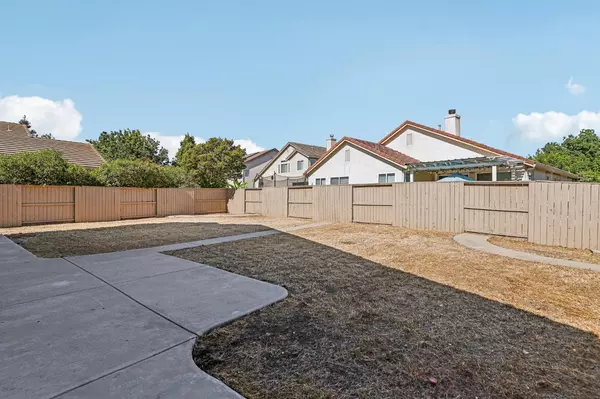$510,000
$510,000
For more information regarding the value of a property, please contact us for a free consultation.
4 Beds
3 Baths
2,140 SqFt
SOLD DATE : 11/03/2025
Key Details
Sold Price $510,000
Property Type Single Family Home
Sub Type Single Family Residence
Listing Status Sold
Purchase Type For Sale
Square Footage 2,140 sqft
Price per Sqft $238
MLS Listing ID 225115256
Sold Date 11/03/25
Bedrooms 4
Full Baths 2
HOA Fees $102/mo
HOA Y/N Yes
Year Built 2004
Lot Size 6,935 Sqft
Acres 0.1592
Property Sub-Type Single Family Residence
Source MLS Metrolist
Property Description
Opportunity awaits! Check out this 4-bedroom, 2.5-bath home offering over 2,000 sq ft in the desirable Spanos Park West community of Stockton. On a corner lot, this beautiful two-story home features a front porch, high ceilings, and open floor plan filled with natural light from numerous dual-pane windows. Upon entry, you'll find a large room perfect for formal dining and a living space to welcome guests. Toward the back of the home, a second living area with a cozy fireplace sits adjacent to the kitchen, creating the ideal spot for family gatherings. The first floor showcases laminate flooring, while the upstairs bedrooms feature brand new carpet. The spacious kitchen offers abundant cabinets and counter space, plus easy flow into the family and dining areas. A large laundry room with sink and extra cabinetry adds everyday convenience. Upstairs, the expansive primary suite features a walk-in closet, dual sinks, a soaking tub, and a separate shower stall. Outside, enjoy a large backyard with beautifully laid-out cement walkways, perfect for barbecues, gatherings, or relaxing evenings. Additional highlights include a 3-car garage and a prime location near schools, shopping, golf courses, and parks. This Spanos West gem combine size, comfort, and lifestyle at a great value!
Location
State CA
County San Joaquin
Area 20708
Direction West on Eight Mile Road, Left on Mokelumne Cir, Turn right at the 1st cross street onto Scott Creek Dr, Turn left onto Hennessey Dr, Turn right onto Rubicon Ave
Rooms
Guest Accommodations No
Master Bathroom Walk-In Closet
Living Room Great Room
Dining Room Dining/Family Combo, Dining/Living Combo
Kitchen Breakfast Area, Pantry Closet, Tile Counter
Interior
Interior Features Cathedral Ceiling
Heating Central, Fireplace(s)
Cooling Central
Flooring Carpet, Tile, Vinyl, Wood
Fireplaces Number 1
Fireplaces Type Living Room, Wood Burning
Window Features Caulked/Sealed,Dual Pane Full
Appliance Free Standing Gas Range, Dishwasher, Disposal, Microwave, Plumbed For Ice Maker
Laundry Sink, Hookups Only, Inside Area, Inside Room
Exterior
Parking Features Attached, Garage Facing Front, Interior Access
Garage Spaces 3.0
Fence Back Yard, Wood
Utilities Available Public, Sewer In & Connected, Internet Available
Amenities Available Pool, Clubhouse
Roof Type Composition
Porch Front Porch
Private Pool No
Building
Lot Description Corner, Landscape Back, Landscape Front
Story 2
Foundation Slab
Sewer Public Sewer
Water Public
Schools
Elementary Schools Stockton Unified
Middle Schools Stockton Unified
High Schools Stockton Unified
School District San Joaquin
Others
Senior Community No
Tax ID 066-140-21
Special Listing Condition None
Read Less Info
Want to know what your home might be worth? Contact us for a FREE valuation!

Our team is ready to help you sell your home for the highest possible price ASAP

Bought with Kinship Real Estate

"My job is to find and attract mastery-based agents to the office, protect the culture, and make sure everyone is happy! "





