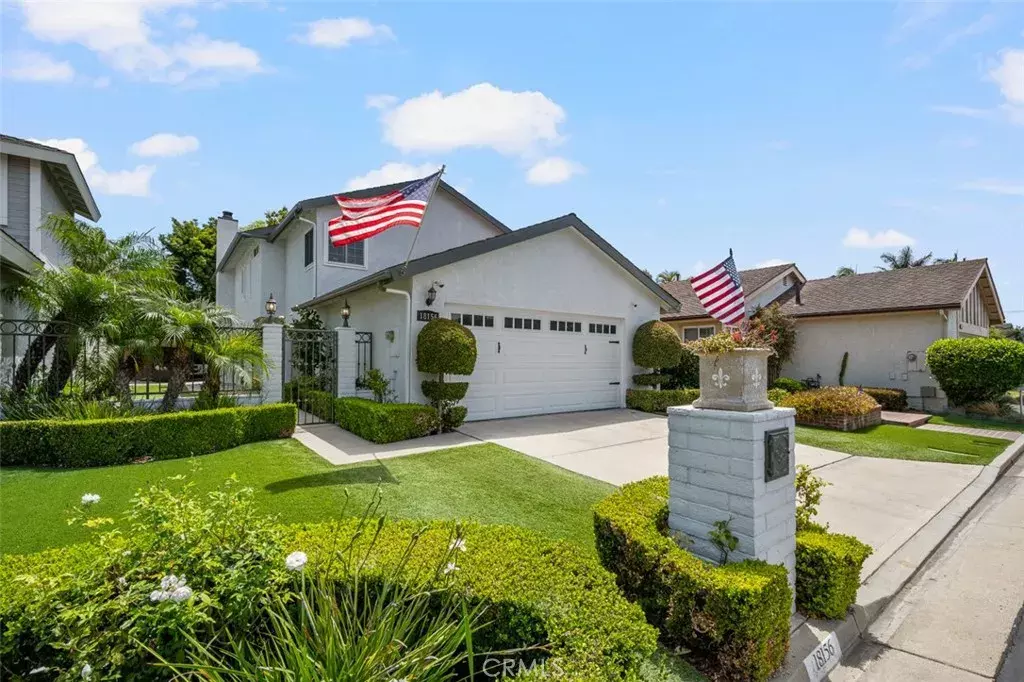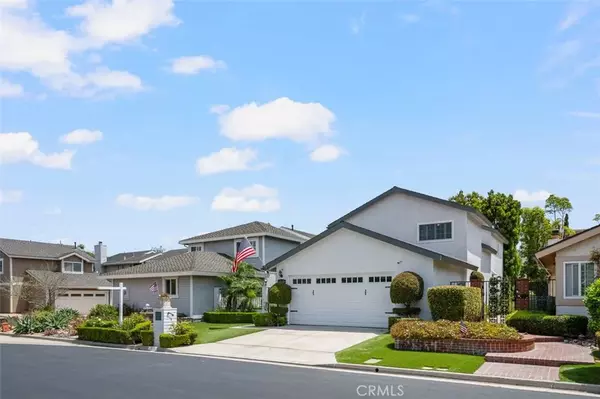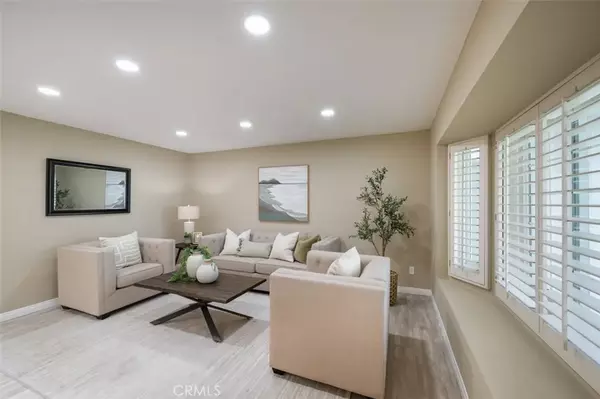$1,285,000
$1,279,000
0.5%For more information regarding the value of a property, please contact us for a free consultation.
3 Beds
2.5 Baths
1,932 SqFt
SOLD DATE : 10/30/2025
Key Details
Sold Price $1,285,000
Property Type Single Family Home
Sub Type Detached
Listing Status Sold
Purchase Type For Sale
Square Footage 1,932 sqft
Price per Sqft $665
Subdivision Huntington Village Estates (Hvle
MLS Listing ID OC25161047
Sold Date 10/30/25
Bedrooms 3
Full Baths 2
Half Baths 1
HOA Fees $250/mo
Year Built 1979
Lot Size 4,200 Sqft
Property Sub-Type Detached
Property Description
Welcome to resort-style living just three miles from the beach and downtown at the distinguished Huntington Village Estates. This exceptional property features a spacious primary suite with vaulted ceilings and is complete with a walk-in closet, walk-in shower, 72-inch double vanity, a dedicated Jacuzzi brand tub, and a private toilet room. The upgraded kitchen offers a breakfast bar, beveled granite slab countertops, solid wood cabinetry, newer stainless steel appliances, double-oven, trash compactor and a large pantry equipped with built-in lighting. All bathrooms have been enhanced with stone countertops, new cabinets, designer mirrors, and upgraded lighting. Additional interior enhancements include a heat pump (2023) for energy efficient heating and cooling, plantation shutters, ceiling fans with lighting in all bedrooms, and neutral paint throughout. The formal dining room boasts a vaulted ceiling with newer skylights and is adjacent to a large living room featuring a bay window with seating. An indoor laundry area with generous storage and a wall-to-wall countertop adds further convenience. All ceilings have been professionally refinished, eliminating popcorn texture in favor of expert plasterwork, fresh paint, and first floor ceilings have been upgraded with recessed, dimmable lighting. The 2-car garage features a heavy duty industrial storage rack, plenty of space for additional shelving and even space for a garage refrigerator! The concrete driveway also accommodates parking for two cars. The exterior was professionally painted in 2024. In addition to the premium t
Location
State CA
County Orange
Direction N on Beach Blvd, L on Taylor Dr, R on Marty Ln
Interior
Interior Features Bar, Beamed Ceilings, Copper Plumbing Full, Granite Counters, Pantry, Recessed Lighting, Stone Counters, Two Story Ceilings
Cooling Heat Pump(s), Electric, Humidity Control
Flooring Laminate, Tile
Fireplaces Type FP in Family Room, Gas
Fireplace No
Appliance Dishwasher, Disposal, Microwave, Trash Compactor, Convection Oven, Double Oven, Electric Oven, Self Cleaning Oven, Vented Exhaust Fan, Water Line to Refr, Gas Range
Laundry Washer Hookup, Gas & Electric Dryer HU
Exterior
Parking Features Garage - Single Door, Garage Door Opener
Garage Spaces 2.0
Fence Wrought Iron
Pool Below Ground, Community/Common, Association, Fenced
Utilities Available Cable Available, Electricity Available, Natural Gas Available, Phone Available, Sewer Available, Water Available, Sewer Connected, Water Connected
Amenities Available Guard, Pool, Security
View Y/N Yes
Water Access Desc Public
Porch Concrete, Patio
Total Parking Spaces 2
Building
Story 2
Sewer Public Sewer
Water Public
Level or Stories 2
Others
HOA Name Huntington Village Estate
HOA Fee Include Exterior Bldg Maintenance,Security
Senior Community No
Tax ID 15927112
Acceptable Financing Cash, Conventional, FHA, VA, Cash To New Loan
Listing Terms Cash, Conventional, FHA, VA, Cash To New Loan
Special Listing Condition Standard
Read Less Info
Want to know what your home might be worth? Contact us for a FREE valuation!

Our team is ready to help you sell your home for the highest possible price ASAP

Bought with JADE CHU VIRCHU FINANCIAL & INV.

"My job is to find and attract mastery-based agents to the office, protect the culture, and make sure everyone is happy! "





