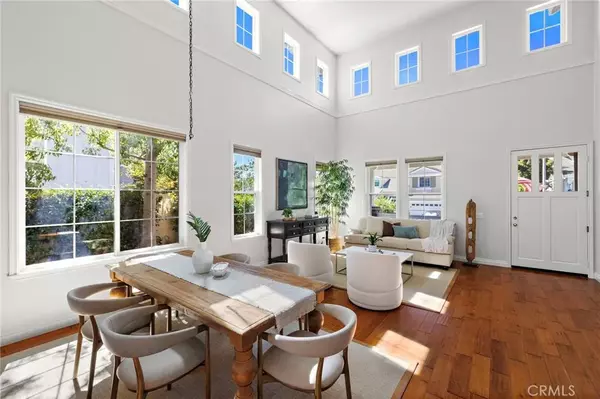$2,400,000
$2,450,000
2.0%For more information regarding the value of a property, please contact us for a free consultation.
6 Beds
3 Baths
3,281 SqFt
SOLD DATE : 10/29/2025
Key Details
Sold Price $2,400,000
Property Type Single Family Home
Sub Type Detached
Listing Status Sold
Purchase Type For Sale
Square Footage 3,281 sqft
Price per Sqft $731
Subdivision Kensington (Kens)
MLS Listing ID OC25222034
Sold Date 10/29/25
Style Craftsman,Craftsman/Bungalow
Bedrooms 6
Full Baths 3
HOA Fees $205/mo
Year Built 2000
Lot Size 6,832 Sqft
Property Sub-Type Detached
Property Description
Former model home that now looks like a brand new model home and is ready for turnkey move-in! Welcome to 22 Wild Rose Place, an elegant residence in the prestigious gated community of Kensington. 2 downstairs bedrooms and/or executive office opportunities. This home blends luxury with thoughtful design, offering vaulted ceilings, rich wood floors, formal living and dining rooms and walls of glass that frame majestic hillside views. The chefs kitchen offers peaceful views to the hills, SubZero refrigeration, double ovens, a six-burner Wolf range, quartz counters and a grand center island with seating, all opening seamlessly to a breakfast area and spacious family room with warm gas-burning fireplace, and a custom built-in media center. Completing the lower level are two versatile rooms currently configured as a large executive office with beautiful custom shelving and an additional large den. Upstairs, the primary suite is the crown jewel with French doors to a private balcony with hillside views, two walk-in closets with custom built-ins, and a spa-inspired bath with marble floors and large walk-in marble shower, dual custom vanities, and claw-foot soaking tub. Three oversized bedrooms with plantation shutters share a Hollywood bath and open loft, perfect for study, lounge, or media space. The backyard retreat is private and serene, and offers hillside views, flowering gardens, fruit trees, raised garden beds, and an outdoor kitchen with built-in BBQ set beneath a beautiful arbor. The electric shade makes sunny afternoons a breeze. Here, you can relax among the aromas of E
Location
State CA
County Orange
Direction Wood Canyon to Westridge to Oakview through the gate.
Interior
Interior Features Balcony, Pantry, Recessed Lighting, Stone Counters, Two Story Ceilings
Heating Forced Air Unit
Cooling Central Forced Air, Gas
Flooring Carpet, Stone, Wood
Fireplaces Type FP in Family Room, Gas
Fireplace No
Appliance Dishwasher, Microwave, 6 Burner Stove, Convection Oven, Double Oven, Gas Oven, Barbecue, Gas Range
Exterior
Parking Features Direct Garage Access, Garage, Garage - Two Door, Garage Door Opener
Garage Spaces 2.0
Fence Good Condition, Wrought Iron
Utilities Available Cable Connected, Electricity Connected, Natural Gas Connected, Sewer Connected, Water Connected
Amenities Available Biking Trails, Hiking Trails, Picnic Area, Playground
View Y/N Yes
Water Access Desc Public
View Mountains/Hills, Panoramic, Valley/Canyon, Neighborhood, Trees/Woods
Porch Concrete, Patio, Patio Open, Porch
Total Parking Spaces 2
Building
Story 2
Sewer Public Sewer
Water Public
Level or Stories 2
Others
HOA Name Kensington
Senior Community No
Tax ID 62936120
Acceptable Financing Cash, Cash To Existing Loan
Listing Terms Cash, Cash To Existing Loan
Special Listing Condition Standard
Read Less Info
Want to know what your home might be worth? Contact us for a FREE valuation!

Our team is ready to help you sell your home for the highest possible price ASAP

Bought with Xiaoxia Pan Gold Orange Realty Inc.

"My job is to find and attract mastery-based agents to the office, protect the culture, and make sure everyone is happy! "





