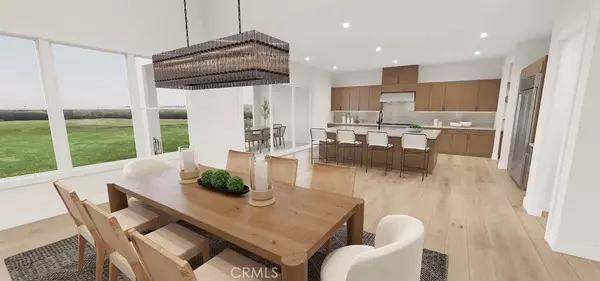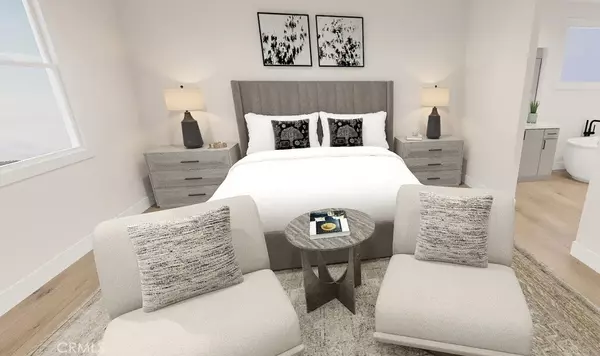$1,749,000
$1,749,000
For more information regarding the value of a property, please contact us for a free consultation.
5 Beds
4.5 Baths
4,102 SqFt
SOLD DATE : 10/24/2025
Key Details
Sold Price $1,749,000
Property Type Condo
Sub Type All Other Attached
Listing Status Sold
Purchase Type For Sale
Square Footage 4,102 sqft
Price per Sqft $426
MLS Listing ID SR25140335
Sold Date 10/24/25
Bedrooms 5
Full Baths 4
Half Baths 1
HOA Fees $250/mo
Year Built 2025
Lot Size 8,118 Sqft
Property Sub-Type All Other Attached
Property Description
Come see this brand new, luxury home built by Toll Brothers in FivePoints masterplan community. Conveniently located near top-rated schools, shopping, dining, and easy access to the I-5 freeway. This is our last Circe Modern Farmhouse and features an impressive 2-story open entry foyer that flows into the large great room. Impress your guests as they enter the double-door entry and see the breathtaking view showcased by the expansive glass wall system this home features. For your guests, this home includes a bedroom and private bath downstairs. Enjoy the ambiance of your 48" primo fireplace in the great room. The generous upstairs loft offers a versatile area for entertaining, relaxing, or pursuing hobbies. Imagine relaxing on your primary bedroom deck with views of the northern mountain ranges. The use of exceptional finishes, warm and modern colors, and top-of-the-line Wolf and Sub-Zero appliances truly elevates the luxury of this home. The covered outdoor patio on a large 8,000+ sq ft lot provides ample space for outdoor entertaining, relaxing, and enjoying the California sunshine. Come tour this home today before its gone!
Location
State CA
County Los Angeles
Direction Exit 5 Freeway, west on Magic Mountain Parkway, Right on Middleton St, left at roundabout Golden Yarrow St, Right on Velvet Ash Way, right on Elderberry, left on Juniper Lane.
Interior
Interior Features Pantry, Recessed Lighting, Two Story Ceilings
Heating Passive Solar, Heat Pump
Cooling Central Forced Air, Heat Pump(s), Zoned Area(s)
Flooring Carpet, Laminate, Tile
Fireplaces Type Great Room
Fireplace No
Appliance Microwave, Refrigerator, Solar Panels, 6 Burner Stove, Gas Oven, Gas Stove
Laundry Gas, Washer Hookup
Exterior
Parking Features Direct Garage Access
Garage Spaces 3.0
Pool Community/Common
Utilities Available Cable Available, Electricity Connected, Natural Gas Connected, Phone Available, Underground Utilities, Sewer Connected, Water Connected
Amenities Available Biking Trails, Playground, Barbecue, Pool
View Y/N Yes
Water Access Desc Public
View City Lights
Roof Type Concrete
Porch Covered
Total Parking Spaces 3
Building
Story 2
Sewer Public Sewer
Water Public
Level or Stories 2
Others
HOA Name First Service Residential
Special Listing Condition Standard
Read Less Info
Want to know what your home might be worth? Contact us for a FREE valuation!

Our team is ready to help you sell your home for the highest possible price ASAP

Bought with Theresa Moussa Coldwell Banker Exclusive

"My job is to find and attract mastery-based agents to the office, protect the culture, and make sure everyone is happy! "





