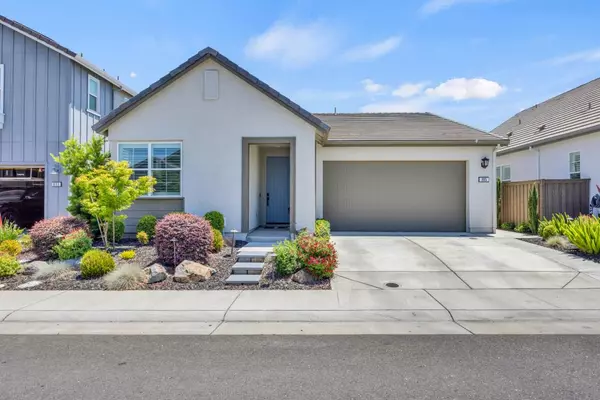$685,000
$699,000
2.0%For more information regarding the value of a property, please contact us for a free consultation.
3 Beds
2 Baths
1,681 SqFt
SOLD DATE : 10/23/2025
Key Details
Sold Price $685,000
Property Type Single Family Home
Sub Type Single Family Residence
Listing Status Sold
Purchase Type For Sale
Square Footage 1,681 sqft
Price per Sqft $407
MLS Listing ID 225071428
Sold Date 10/23/25
Bedrooms 3
Full Baths 2
HOA Fees $82/mo
HOA Y/N Yes
Year Built 2019
Lot Size 4,112 Sqft
Acres 0.0944
Property Sub-Type Single Family Residence
Source MLS Metrolist
Property Description
Model-perfect and move-in ready! This 3 bedroom, 2 bath gem in Whitney Ranch offers breathtaking sunrise views and no rear neighbors. With 1,681 sq ft of beautifully designed living space, this home feels like a model from the moment you step inside. The chef's kitchen features a stunning quartz island with sink, GE Monogram appliances, a tile backsplash, and a spacious closet pantry. The open-concept layout flows with luxury vinyl plank flooring throughout. The primary suite offers a soaking tub, dual under-mounted sinks, and serene views. Other features include an on-demand water heater, gas or electric dryer hookup, and a 2-car garage with overhead storage and EV pre-wire for car charger. Enjoy close proximity to Quarry Trail Elementary, Willard Park, and all that Whitney Ranch has to offer. Whether you're sipping coffee on the patio or soaking in the golden hour over the oaks, this is the one you've been waiting for.
Location
State CA
County Placer
Area 12765
Direction Hwy 65 to Whitney Ranch Parkway. Right on Painted Pony. Left on Clementine. Home is on the Right
Rooms
Guest Accommodations No
Living Room View
Dining Room Space in Kitchen
Kitchen Pantry Closet, Quartz Counter, Island w/Sink
Interior
Heating Central
Cooling Central
Flooring Vinyl
Fireplaces Number 1
Fireplaces Type Living Room
Laundry Inside Room
Exterior
Parking Features Attached
Garage Spaces 2.0
Pool Common Facility
Utilities Available Public, Sewer In & Connected
Amenities Available Barbeque, Pool, Clubhouse, Rec Room w/Fireplace, Recreation Facilities, Exercise Room
Roof Type Tile
Private Pool Yes
Building
Lot Description Curb(s)/Gutter(s), Shape Regular, Street Lights, Landscape Back, Landscape Front
Story 1
Foundation Slab
Water Meter on Site
Schools
Elementary Schools Rocklin Unified
Middle Schools Rocklin Unified
High Schools Rocklin Unified
School District Placer
Others
HOA Fee Include MaintenanceGrounds, Pool
Senior Community No
Tax ID 372-140-019-000
Special Listing Condition None
Read Less Info
Want to know what your home might be worth? Contact us for a FREE valuation!

Our team is ready to help you sell your home for the highest possible price ASAP

Bought with Redfin Corporation

"My job is to find and attract mastery-based agents to the office, protect the culture, and make sure everyone is happy! "





