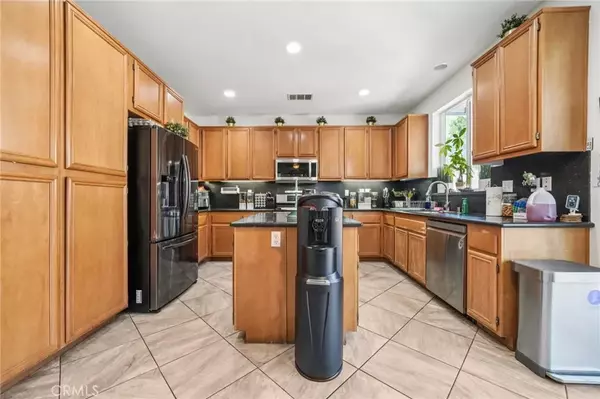$461,990
$454,990
1.5%For more information regarding the value of a property, please contact us for a free consultation.
3 Beds
3 Baths
2,596 SqFt
SOLD DATE : 10/16/2025
Key Details
Sold Price $461,990
Property Type Single Family Home
Sub Type Detached
Listing Status Sold
Purchase Type For Sale
Square Footage 2,596 sqft
Price per Sqft $177
MLS Listing ID HD25146344
Sold Date 10/16/25
Bedrooms 3
Full Baths 3
Year Built 2005
Lot Size 6,999 Sqft
Property Sub-Type Detached
Property Description
**Spacious 3-Bedroom 3-Bathroom Home with 2-Versatile Bonus Rooms in a Peaceful Cul-de-Sac A True Must-See!** Discover this impressive and beautifully maintained residence perfect for large families or those who love to entertain. This expansive home features three bedrooms, two bathrooms, and additional flexible spacesincluding two dedicated offices and a versatile loftthat accommodate your unique lifestyle. Step inside to a grand living room highlighted by soaring ceilings and an elegant staircasea true architectural centerpiece. The open-concept layout seamlessly connects the living area to the dining room, a modern, updated kitchen, and a cozy denideal for relaxing or hosting gatherings. Just behind the den, you'll find a spacious office perfect for remote work or study. The convenient hallway offers indoor laundry, a guest bathroom, and access to the oversized two-car garage, which has been thoughtfully converted to include an additional office space, ideal for professionals or hobbyists. Upstairs, enjoy a charming loft area, two generously sized bedrooms, a full shared bathroom, and a luxurious primary suite. The primary bedroom boasts a large space with sliding doors opening to a stunning balconyperfect for morning coffee or unwinding in the evening. The private primary bathroom features a walk-in closet, a relaxing jetted tub, and a separate shower. This remarkable home combines style, space, and flexibilityall in a tranquil cul-de-sac location. Dont miss out on this incredible opportunityschedule your private tour today and experience all that this stunning proper
Location
State CA
County San Bernardino
Direction Located East on Seneca Rd, turn Right on S Trail, left onto Reno Loop, Right onto Woodpecker Rd, Left onto Grouse Rd, Right onto Thrush Ct
Interior
Interior Features Balcony
Heating Forced Air Unit
Cooling Central Forced Air
Fireplaces Type Den
Fireplace No
Exterior
Garage Spaces 2.0
View Y/N Yes
Water Access Desc Public
View Neighborhood
Total Parking Spaces 2
Building
Story 2
Sewer Public Sewer
Water Public
Level or Stories 2
Others
Tax ID 3104531330000
Special Listing Condition Standard
Read Less Info
Want to know what your home might be worth? Contact us for a FREE valuation!

Our team is ready to help you sell your home for the highest possible price ASAP

Bought with Joe Armenta Mark 1 Real Estate, Inc.

"My job is to find and attract mastery-based agents to the office, protect the culture, and make sure everyone is happy! "





