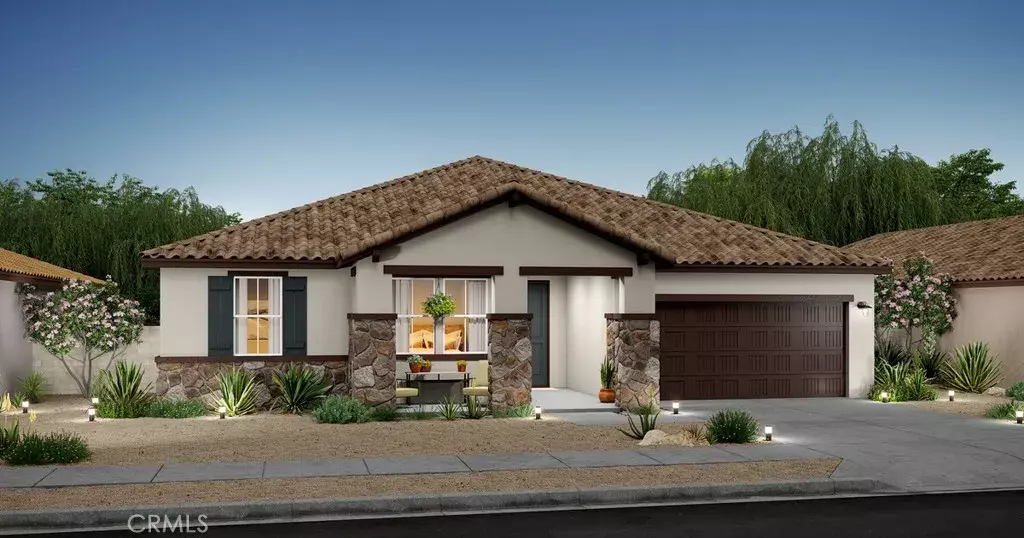$599,990
$599,990
For more information regarding the value of a property, please contact us for a free consultation.
4 Beds
3 Baths
2,395 SqFt
SOLD DATE : 10/14/2025
Key Details
Sold Price $599,990
Property Type Single Family Home
Sub Type Detached
Listing Status Sold
Purchase Type For Sale
Square Footage 2,395 sqft
Price per Sqft $250
MLS Listing ID SW25155951
Sold Date 10/14/25
Style Mediterranean/Spanish
Bedrooms 4
Full Baths 3
HOA Fees $141/mo
Year Built 2025
Lot Size 7,400 Sqft
Property Sub-Type Detached
Property Description
Welcome to the Belfast plan an exceptional home in the private, gated community of West View Estates, just minutes from area shopping, dining and entertainment plus easy freeway access. This beautifully designed residence offers the perfect combination of luxury, comfort, and versatility, featuring 4 spacious bedrooms and 3 elegant bathrooms. Ideal for multigenerational living, the home includes an Extra Suite Plus with a private entrance, perfect as a guest retreat or extended family quarters. Inside, enjoy designer-curated Elements-inspired interior selections, highlighted by an open layout filled with natural light and refined finishes. The gourmet kitchen is a standout with crisp White cabinetry, rich Valle Nevado Granite countertops, and stainless-steel gas appliances. The kitchen flows seamlessly into a spacious dining area and great room perfect for entertaining or quiet evenings at home. Retreat to the luxurious Owners Suite, complete with a spa-inspired bath featuring a freestanding soaking tub, dual vanities, and a serene atmosphere designed for total relaxation. With exceptional craftsmanship, modern design, and move-in-ready convenience, this stunning home offers elevated living in one of the areas most desirable gated communities. Dont miss your chance to call it yours! **Prices subject to change, all photos are of the model home actual home will vary.
Location
State CA
County Los Angeles
Zoning Residentia
Direction 14 Frwy to West Avenue I at 90th Street West
Interior
Interior Features Coffered Ceiling(s), Granite Counters, Pantry, Recessed Lighting
Heating Energy Star, Forced Air Unit, High Efficiency
Cooling Central Forced Air, Energy Star, High Efficiency
Flooring Carpet, Linoleum/Vinyl, Tile
Fireplace No
Appliance Dishwasher, Disposal, Microwave, Solar Panels, Self Cleaning Oven, Water Line to Refr, Gas Range
Laundry Gas, Washer Hookup
Exterior
Parking Features Direct Garage Access, Garage Door Opener
Garage Spaces 2.0
Fence Vinyl
Utilities Available Cable Available, Electricity Connected, Natural Gas Connected, Sewer Connected, Underground Utilities, Water Connected
Amenities Available Controlled Access, Pet Rules, Pets Permitted
View Y/N Yes
Water Access Desc Public
View Mountains/Hills, Peek-A-Boo
Roof Type Concrete,Tile/Clay
Total Parking Spaces 2
Building
Story 1
Sewer Public Sewer
Water Public
Level or Stories 1
Others
HOA Name West View Estates
HOA Fee Include Exterior Bldg Maintenance
Tax ID 3203570590
Special Listing Condition Standard
Read Less Info
Want to know what your home might be worth? Contact us for a FREE valuation!

Our team is ready to help you sell your home for the highest possible price ASAP

Bought with Julie Simbulan Keller Williams Realty Antelope Valley

"My job is to find and attract mastery-based agents to the office, protect the culture, and make sure everyone is happy! "

