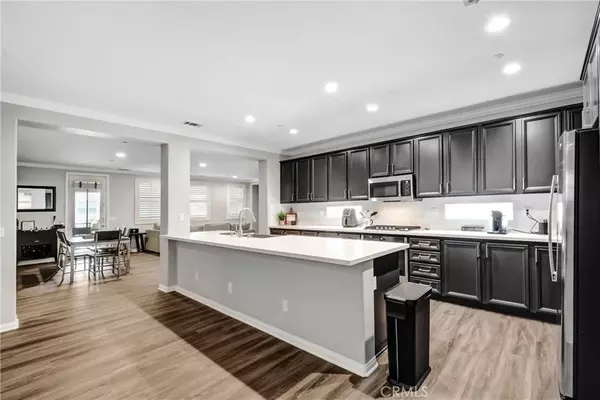$625,000
$619,900
0.8%For more information regarding the value of a property, please contact us for a free consultation.
3 Beds
2 Baths
2,022 SqFt
SOLD DATE : 10/10/2025
Key Details
Sold Price $625,000
Property Type Condo
Sub Type All Other Attached
Listing Status Sold
Purchase Type For Sale
Square Footage 2,022 sqft
Price per Sqft $309
MLS Listing ID DW25162953
Sold Date 10/10/25
Style Mediterranean/Spanish
Bedrooms 3
Full Baths 2
HOA Fees $270/mo
Year Built 2007
Lot Size 991 Sqft
Property Sub-Type All Other Attached
Property Description
Huge Price Reduction!!!FHA APPROVED!!! Discover resort-style living at its finest in this exquisite and recently fully remodeled home, built in 2007 by Shea Homes, in the highly sought-after Preserve community. Offering 2,022 square feet of living space with 3 bedrooms and 2 full baths PLUS a versatile loft/office, this residence features an open floorplan designed for modern living. All your living space is conveniently situated on one floor in this carriage unit. The seller recently spent over $100k in a complete remodel, from designer interior paint to beautiful plank flooring that compliments the plethora of windows adorned with elegant plantation shutters to the stunning kitchen that is equipped with stainless steel appliances and a huge island with bar seating for up-to 8 chairs, quartz countertops and an abundance of cabinet storage along with charming window inserts that bring additional light and charm to the space. The living room features a stunning curved fireplace, adding a touch of sophistication and warmth to the space with new LED lights throughout. The oversized balcony, just off the dining area and living room, offers serene views of lush trees, creating a tranquil backdrop for relaxation and entertaining. The primary and ensuite is a luxurious retreat with a spacious layout that invites relaxation, it boasts a designer walk-in closet, dual sinks and a breathtaking 4-occupant wall to wall shower. This home also includes a private laundry room, a 2-car attached garage with epoxy flooring while providing ample storage and convenience. As a resident of the Pr
Location
State CA
County San Bernardino
Direction East Pine Ave/North Preserve Loop/Left on Forest Park St.
Interior
Interior Features Balcony, Copper Plumbing Full, Living Room Balcony, Recessed Lighting
Heating Forced Air Unit
Cooling Central Forced Air
Flooring Laminate
Fireplaces Type FP in Living Room
Fireplace No
Appliance Dishwasher, Microwave, Gas Oven, Gas Range
Exterior
Parking Features Garage, Garage - Single Door
Garage Spaces 2.0
Pool Association
Utilities Available Natural Gas Connected, Sewer Connected, Water Connected
Amenities Available Banquet Facilities, Biking Trails, Billiard Room, Bocce Ball Court, Card Room, Gym/Ex Room, Meeting Room, Other Courts, Outdoor Cooking Area, Picnic Area, Playground, Sport Court, Barbecue, Fire Pit, Pool
View Y/N Yes
Water Access Desc Public
View Other/Remarks
Roof Type Spanish Tile
Total Parking Spaces 2
Building
Story 2
Sewer Public Sewer
Water Public
Level or Stories 2
Others
HOA Name Tetherwind Neighborhood
Tax ID 1055332070000
Special Listing Condition Standard
Read Less Info
Want to know what your home might be worth? Contact us for a FREE valuation!

Our team is ready to help you sell your home for the highest possible price ASAP

Bought with Kirk Saylor Re/Max R. E. Specialists

"My job is to find and attract mastery-based agents to the office, protect the culture, and make sure everyone is happy! "





