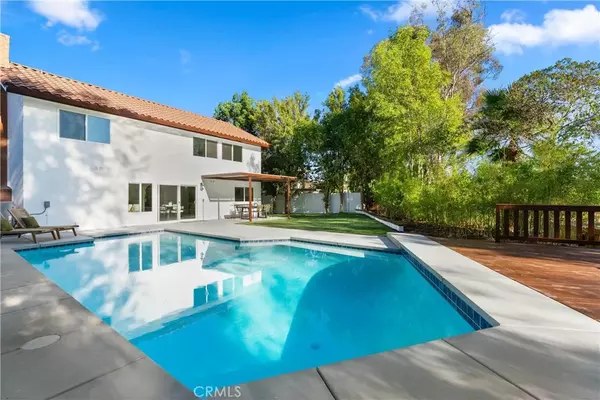$1,610,000
$1,639,000
1.8%For more information regarding the value of a property, please contact us for a free consultation.
4 Beds
3 Baths
2,580 SqFt
SOLD DATE : 10/08/2025
Key Details
Sold Price $1,610,000
Property Type Single Family Home
Sub Type Detached
Listing Status Sold
Purchase Type For Sale
Square Footage 2,580 sqft
Price per Sqft $624
Subdivision El Dorado (Ed)
MLS Listing ID OC25198448
Sold Date 10/08/25
Bedrooms 4
Full Baths 3
Year Built 1976
Lot Size 8,296 Sqft
Property Sub-Type Detached
Property Description
Welcome to your dream home in Mission Viejo! This fully renovated 4-bedroom, 3-bathroom residence offers nearly 2,600 sq. ft. of modern luxury and timeless design. Step inside through the grand double-door entry to an open floorplan with soaring cathedral ceilings, brand-new luxury vinyl flooring, and abundant natural light. The heart of the home is the chefs kitchen featuring white and white oak custom cabinetry, oversized quartz island, and top-of-the-line LG stainless steel appliances. The kitchen flows seamlessly into the family room and formal dining room, perfect for entertaining. A custom-built white oak bar with wine fridge and floating shelves adds a stylish touch. Retreat to the spacious primary suite with a beautifully remodeled en-suite bathroom, while the large secondary bedrooms offer comfort and flexibility. All bathrooms feature stunning quartz counters, designer cabinetry, and modern finishes. Enjoy year-round outdoor living in your private backyard oasis with a newly remodeled pool, brand-new pool equipment, custom awning, rebuilt expansive deck overlooking peaceful woodland views, brand-new white vinyl fence, new sod and landscaping, and all-new concrete with upgraded drainage. Additional highlights include: new exterior and interior paint, brand-new energy-efficient windows, recessed lighting with elegant chandeliers, custom floor-to-ceiling fireplace with electric fireplace and TV nook, brand-new AC system, finished garage with epoxy flooring, and so much more. This home combines high-end upgrades with exceptional functionalitymove-in ready and perfect
Location
State CA
County Orange
Direction 5 freeway, Exit Alicia and go East, Left on Po
Interior
Interior Features Dry Bar, Recessed Lighting
Heating Forced Air Unit
Cooling Central Forced Air
Flooring Linoleum/Vinyl
Fireplaces Type Electric, FP in Family Room
Fireplace No
Appliance Dishwasher, Microwave, Gas Oven, Gas Range
Exterior
Parking Features Garage
Garage Spaces 2.0
Fence Vinyl, Wood
Pool Below Ground, Private
Utilities Available Electricity Connected, Natural Gas Connected, Sewer Connected, Water Connected
View Y/N Yes
Water Access Desc Public
View Trees/Woods
Accessibility None
Total Parking Spaces 4
Building
Story 2
Sewer Public Sewer
Water Public
Level or Stories 2
Others
Tax ID 61929313
Special Listing Condition Standard
Read Less Info
Want to know what your home might be worth? Contact us for a FREE valuation!

Our team is ready to help you sell your home for the highest possible price ASAP

Bought with Sean Verchick Keller Williams Realty

"My job is to find and attract mastery-based agents to the office, protect the culture, and make sure everyone is happy! "





