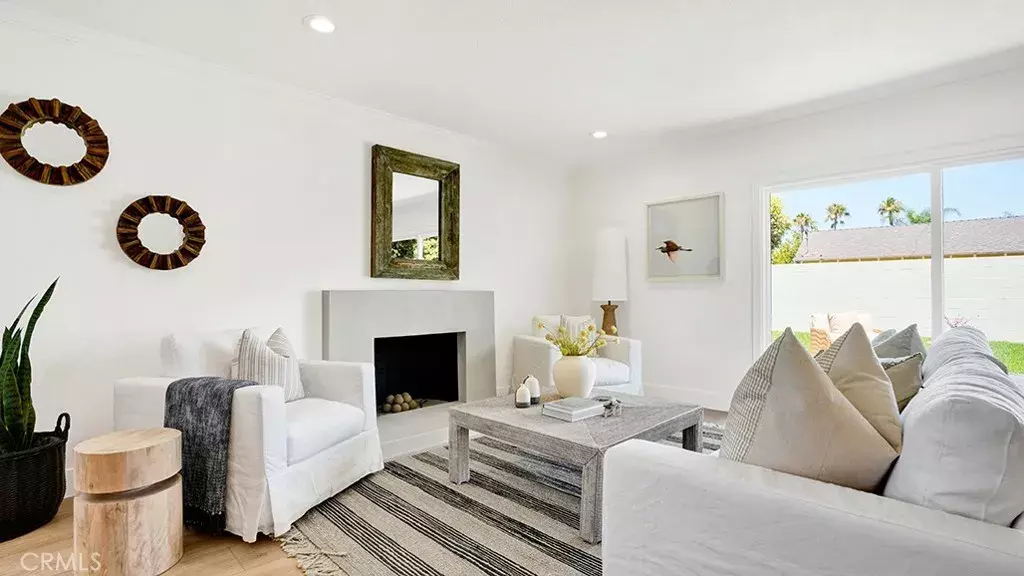$1,305,000
$1,324,000
1.4%For more information regarding the value of a property, please contact us for a free consultation.
3 Beds
2 Baths
1,150 SqFt
SOLD DATE : 10/07/2025
Key Details
Sold Price $1,305,000
Property Type Single Family Home
Sub Type Detached
Listing Status Sold
Purchase Type For Sale
Square Footage 1,150 sqft
Price per Sqft $1,134
Subdivision Huntington Crest (Old) (Hcro)
MLS Listing ID DW25172744
Sold Date 10/07/25
Style Ranch,Traditional
Bedrooms 3
Full Baths 2
Year Built 1961
Lot Size 6,175 Sqft
Property Sub-Type Detached
Property Description
Welcome to 8411 Santana Circle, a beautifully reimagined designer home tucked away on a tranquil cul-de-sac in one of South Huntington Beachs most desirable pockets of Huntington Crest. This 3-bedroom, 2-bathroom single-story stunner has been fully remodeled inside and out, delivering modern luxury with effortless coastal charm. From the moment you arrive, you'll notice the elevated curb appeal, with new front landscaping, a bold contemporary front door, with sleek black hardware, a new video doorbell, and upgraded exterior lighting that sets the tone for whats inside. As you pass through the entry into an open, sun-drenched living space featuring white oak luxury vinyl plank flooring, custom wide baseboards, and LED recessed lighting throughout. At the heart of the home is a stunning plaster fireplace, offering a warm yet refined focal point. The chefs kitchen is straight out of a design magazine, showcasing flat white oak cabinetry, quartz countertops, a designer tile backsplash, modern floating shelves, and a large eat-in island perfect for entertaining. Complete with a large kitchen sink, bespoke dishwasher, standing range, microwave, and garbage disposal, the space blends function and style seamlessly. The private primary suite offers a spa-like retreat, highlighted by a custom floating porcelain vanity, luxury tile shower, Starphire ultra-clear glass, and floating white oak shelving. The guest bath is equally curated with a soaking tub, statement tile work, and high-end finishes. Each bedroom features new closet doors, elegant matte black hardware, and designer lighti
Location
State CA
County Orange
Direction South of Talbert Ave and west of Newland Street
Interior
Interior Features Copper Plumbing Partial, Recessed Lighting
Heating Forced Air Unit
Cooling Central Forced Air
Flooring Linoleum/Vinyl
Fireplaces Type FP in Living Room, Gas
Fireplace No
Appliance Dishwasher, Disposal, Microwave
Laundry Washer Hookup
Exterior
Parking Features Garage
Garage Spaces 2.0
Fence New Condition, Wood
Utilities Available Cable Available, Electricity Connected, Natural Gas Connected, Phone Available, Sewer Connected, Water Connected
View Y/N Yes
Water Access Desc Public
View City Lights, Neighborhood
Roof Type Composition,Shingle
Porch Concrete, Patio, Patio Open
Total Parking Spaces 6
Building
Story 1
Sewer Public Sewer
Water Public
Level or Stories 1
Others
Tax ID 15738408
Special Listing Condition Standard
Read Less Info
Want to know what your home might be worth? Contact us for a FREE valuation!

Our team is ready to help you sell your home for the highest possible price ASAP

Bought with Bernice Devries Kastell Real Estate Group

"My job is to find and attract mastery-based agents to the office, protect the culture, and make sure everyone is happy! "





