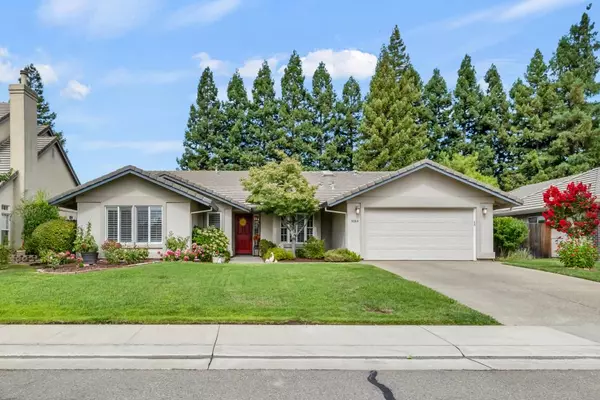$835,000
$834,900
For more information regarding the value of a property, please contact us for a free consultation.
4 Beds
2 Baths
2,289 SqFt
SOLD DATE : 10/07/2025
Key Details
Sold Price $835,000
Property Type Single Family Home
Sub Type Single Family Residence
Listing Status Sold
Purchase Type For Sale
Square Footage 2,289 sqft
Price per Sqft $364
Subdivision Quail Ranch Estates
MLS Listing ID 225095963
Sold Date 10/07/25
Bedrooms 4
Full Baths 2
HOA Y/N No
Year Built 1998
Lot Size 10,141 Sqft
Acres 0.2328
Property Sub-Type Single Family Residence
Source MLS Metrolist
Property Description
Rare opportunity in highly sought-after Quail Ranch Estates! This beautifully updated home offers a spacious layout with vaulted ceilings and a versatile room off the kitchen-perfect as a den, playroom, or keeping room. The open-concept kitchen features granite countertops, a dining bar, custom cabinetry, tile flooring, and newer appliances (2022). Enjoy thoughtful upgrades throughout, including a remodeled primary bath, updated laundry room with a sink, plantation shutters, dual-pane windows, central vacuum, whole house fan, and new HVAC (2021). Step into the backyard through one of four Anderson doors-including one from the primary suite-where you'll find a solar-heated Pebble Tec pool with a water feature, a garden, fruit trees (cherry, lemon, pomegranate, mandarin), and beautifully maintained landscaping. Additional highlights include a stamped concrete walkway, epoxy-coated garage floors, a tandem 3-car garage, and no HOA!
Location
State CA
County Sacramento
Area 10624
Direction Use GPS
Rooms
Family Room Cathedral/Vaulted
Guest Accommodations No
Master Bathroom Shower Stall(s), Double Sinks, Granite, Tile, Tub, Window
Master Bedroom Ground Floor, Walk-In Closet, Outside Access
Living Room Other
Dining Room Breakfast Nook, Dining Bar, Formal Area
Kitchen Breakfast Area, Pantry Cabinet, Skylight(s), Granite Counter, Island w/Sink
Interior
Heating Central, Fireplace(s), Natural Gas
Cooling Ceiling Fan(s), Central, Whole House Fan
Flooring Laminate, Tile
Fireplaces Number 1
Fireplaces Type Family Room, Wood Burning
Equipment Central Vacuum
Window Features Dual Pane Full,Skylight(s)
Appliance Free Standing Refrigerator, Gas Cook Top, Built-In Gas Oven, Gas Water Heater, Hood Over Range, Ice Maker, Dishwasher, Disposal, Microwave
Laundry Cabinets, Sink, Electric, Hookups Only, Inside Room
Exterior
Parking Features 24'+ Deep Garage, Attached, Tandem Garage, Garage Door Opener, Garage Facing Front, Guest Parking Available
Garage Spaces 3.0
Fence Fenced, Wood
Pool Built-In, Pool Sweep, Solar Heat
Utilities Available Public, Electric, Internet Available, Sewer In & Connected
Roof Type Tile
Topography Level
Street Surface Paved
Private Pool Yes
Building
Lot Description Auto Sprinkler F&R, Curb(s)/Gutter(s), Garden, Street Lights, Landscape Back, Landscape Front
Story 1
Foundation Slab
Water Public
Architectural Style Ranch
Level or Stories One
Schools
Elementary Schools Elk Grove Unified
Middle Schools Elk Grove Unified
High Schools Elk Grove Unified
School District Sacramento
Others
Senior Community No
Tax ID 127-0500-003-0000
Special Listing Condition None
Read Less Info
Want to know what your home might be worth? Contact us for a FREE valuation!

Our team is ready to help you sell your home for the highest possible price ASAP

Bought with Realty ONE Group Complete

"My job is to find and attract mastery-based agents to the office, protect the culture, and make sure everyone is happy! "





