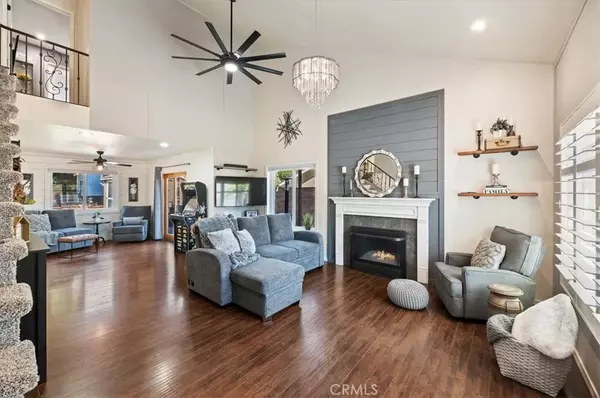$790,000
$779,900
1.3%For more information regarding the value of a property, please contact us for a free consultation.
4 Beds
2.5 Baths
1,674 SqFt
SOLD DATE : 09/30/2025
Key Details
Sold Price $790,000
Property Type Single Family Home
Sub Type Detached
Listing Status Sold
Purchase Type For Sale
Square Footage 1,674 sqft
Price per Sqft $471
MLS Listing ID IG25182313
Sold Date 09/30/25
Bedrooms 4
Full Baths 2
Half Baths 1
Year Built 1984
Lot Size 6,534 Sqft
Property Sub-Type Detached
Property Description
Welcome to 1152 Blossom Hill Dr., Corona, CA This beautifully updated 4-bedroom, 3-bath home offers the perfect blend of style, comfort, and functionality. Enjoy the convenience of a downstairs bedroom, ideal for guests or multigenerational living. The modernized kitchen and tastefully upgraded bathrooms create a fresh, move-in-ready feel, while the hard-lined coffee bar adds a touch of everyday luxury. Equipped with a tankless water heater, water softener, and thoughtful upgrades throughout, this home is designed for both efficiency and comfort. Step outside into your entertainers backyard, where gatherings and relaxation come naturally. Located in a desirable Corona neighborhood, this property offers close proximity to shopping, dining, and convenient freeway access - perfect for commuters. Combining modern amenities with a warm, welcoming atmospherethis home is ready for you to call your own.
Location
State CA
County Riverside
Direction Lincoln Ave., Bayfield Dr., Blossom Hill Dr.
Interior
Interior Features Granite Counters, Recessed Lighting
Heating Forced Air Unit
Cooling Central Forced Air
Flooring Carpet, Laminate
Fireplaces Type FP in Living Room
Fireplace No
Appliance Dishwasher, Disposal, Water Softener, Double Oven, Gas Range
Exterior
Parking Features Direct Garage Access, Garage
Garage Spaces 2.0
Fence Wood
Utilities Available Electricity Connected, Natural Gas Connected, Sewer Connected, Water Connected
View Y/N Yes
Water Access Desc Public
View Neighborhood
Porch Covered, Concrete
Total Parking Spaces 2
Building
Story 2
Sewer Public Sewer
Water Public
Level or Stories 2
Others
Tax ID 119462018
Special Listing Condition Standard
Read Less Info
Want to know what your home might be worth? Contact us for a FREE valuation!

Our team is ready to help you sell your home for the highest possible price ASAP

Bought with Oscar Garcia Century 21 Lois Lauer Realty

"My job is to find and attract mastery-based agents to the office, protect the culture, and make sure everyone is happy! "





