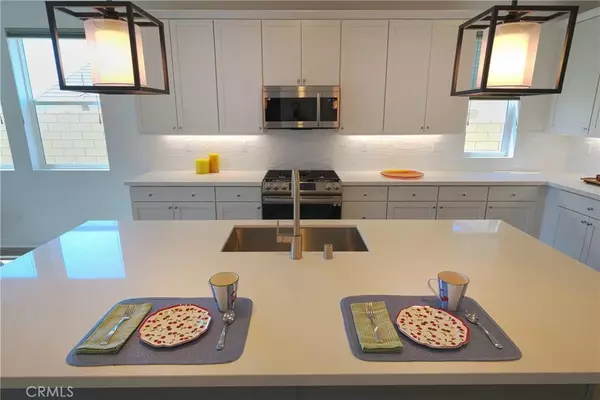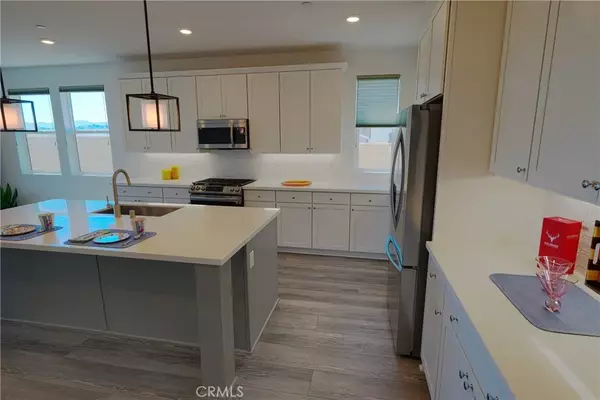$1,045,000
$1,055,000
0.9%For more information regarding the value of a property, please contact us for a free consultation.
3 Beds
3 Baths
2,380 SqFt
SOLD DATE : 09/29/2025
Key Details
Sold Price $1,045,000
Property Type Single Family Home
Sub Type Detached
Listing Status Sold
Purchase Type For Sale
Square Footage 2,380 sqft
Price per Sqft $439
MLS Listing ID SR25123424
Sold Date 09/29/25
Style Contemporary
Bedrooms 3
Full Baths 3
HOA Fees $385/mo
Year Built 2022
Lot Size 7,928 Sqft
Property Sub-Type Detached
Property Description
*Elevated Living in Castaics Premier Community A Refined 3-Bedroom Retreat with Paid Solar* Set against the stunning backdrop of Castaics rolling hills and expansive natural beauty, this impeccably designed 3-bedroom, 3-bathroom residencewith an additional versatile denoffers the perfect blend of comfort, elegance, and contemporary style. With thoughtfully curated interiors and seamless indoor-outdoor transitions, this home is a sanctuary for both relaxed living and sophisticated entertaining. Interior Highlights: Spacious & Flexible Layout: Three well-appointed bedrooms, a flexible den ideal for a home office or guest space, and three stylish bathrooms provide comfort and functionality throughout. Gourmet Kitchen: The heart of the home features an open-concept kitchen with a generous islandperfect for entertaining, casual dining, or culinary creativity. Luxurious Primary Suite: Enjoy a serene retreat with a spa-inspired en-suite bathroom, oversized shower, dual vanities, and a walk-in closet designed for effortless organization. Designer Touches: Elegant Hunter Douglas window treatments add style and privacy, enhancing each rooms ambiance. Impressive 3-Car Garage: Finished with sleek epoxy floors, offering both visual appeal and lasting durability. Dedicated Laundry Room: Includes built-in storage and a utility sink for added convenience. Indoor/Outdoor Harmony: Designed with California living in mind, this home transitions beautifully to outdoor spaces that take full advantage of panoramic viewsperfect for morning coffee, sunset dining, or weekend gatherings. Resor
Location
State CA
County Los Angeles
Zoning LCA22*
Direction Hasley Canyon Rd & Heritage Way, 5fwy west on Hasley Cyn Rd or 126fwy north on Commerce center Dr to Hasley Cyn Rd
Interior
Interior Features Pantry, Recessed Lighting
Heating Fireplace, Forced Air Unit, Energy Star
Cooling Central Forced Air, Energy Star
Flooring Laminate
Fireplaces Type Electric
Fireplace No
Appliance Dishwasher, Microwave, Gas Oven, Water Line to Refr, Gas Range
Laundry Gas, Washer Hookup
Exterior
Parking Features Garage, Garage - Two Door
Garage Spaces 3.0
Fence Excellent Condition, New Condition
Pool See Remarks, Association
Utilities Available Cable Available, Electricity Connected, Natural Gas Connected, Sewer Connected, Water Connected
Amenities Available Outdoor Cooking Area, Pets Permitted, Picnic Area
View Y/N Yes
Water Access Desc Public
View Mountains/Hills
Roof Type Concrete
Porch Patio
Total Parking Spaces 3
Building
Story 1
Sewer Public Sewer
Water Public
Level or Stories 1
Others
HOA Name Williams Ranch
HOA Fee Include Sewer,Trash Pickup,Water,Utilities
Tax ID 2866066027
Special Listing Condition Standard
Read Less Info
Want to know what your home might be worth? Contact us for a FREE valuation!

Our team is ready to help you sell your home for the highest possible price ASAP

Bought with Lori Fischer Coldwell Banker Hartwig

"My job is to find and attract mastery-based agents to the office, protect the culture, and make sure everyone is happy! "





