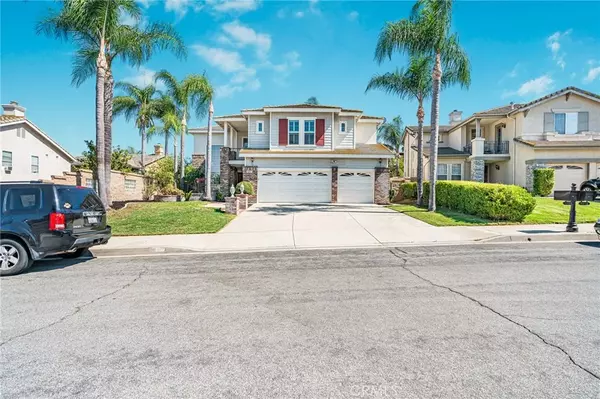$1,450,000
$1,490,000
2.7%For more information regarding the value of a property, please contact us for a free consultation.
5 Beds
4.5 Baths
3,314 SqFt
SOLD DATE : 09/19/2025
Key Details
Sold Price $1,450,000
Property Type Single Family Home
Sub Type Detached
Listing Status Sold
Purchase Type For Sale
Square Footage 3,314 sqft
Price per Sqft $437
MLS Listing ID TR25160610
Sold Date 09/19/25
Bedrooms 5
Full Baths 4
Half Baths 1
HOA Fees $50/mo
Year Built 1996
Lot Size 10,350 Sqft
Property Sub-Type Detached
Property Description
Set on a generous 10,350 square foot lot in one of Chino Hills most sought-after neighborhoods, this 5-bedroom, 4.5-bathroom residence offers 3,314 square feet of spacious, well-balanced living. Double entry doors open into a grand living room with soaring ceilings that immediately create a sense of scale and elegance. The layout is thoughtfully designed to feel both open and functional. A full downstairs suite provides comfort and privacy for guests or extended family. The family room features a fireplace, mini bar, and flows seamlessly into the kitchen. The totally upgraded kitchen has granite countertops, center island, ample cabinetry offers both style and utility, stainless-steel appliances, including large built-in refrigerator, Thermador built-in microwave, oven, food warmer, and 6-burner cooktop. Upstairs, a spacious loft provides the perfect setting for family entertainment. The large primary suite has walk-in closet, fireplace, and overlooks the beautifully landscaped backyard and offers a peaceful retreat. Primary bathroom with dual vanities, bathtub and separate shower. Other features include: Fresh interior paint throughout gives the home a clean, updated feel. Ceiling heights upstairs remain impressively high-10 feetadding volume and light throughout. Living room and family room with hardwood floor, kitchen and bathrooms with travertine, upgraded double-pane vinyl windows, wrought iron staircase, custom window coverings, crown moldings, ceiling fans, and Paid Off 28 solar panels. Step outside to an expansive backyard with pavers, three patios, one of them is a
Location
State CA
County San Bernardino
Direction Take Butterfields Ranch Rd. to Pocasso Dr then Vermeer dr to Renoir Ln.
Interior
Interior Features Balcony, Granite Counters, Pantry, Recessed Lighting
Heating Forced Air Unit
Cooling Central Forced Air, Dual
Flooring Stone, Wood
Fireplaces Type FP in Family Room
Fireplace No
Appliance Dishwasher, Microwave, Gas Oven
Exterior
Parking Features Direct Garage Access
Garage Spaces 3.0
Pool Private
View Y/N Yes
Water Access Desc Public
View Mountains/Hills, Neighborhood, City Lights
Roof Type Tile/Clay
Porch Patio, Wood
Building
Story 2
Sewer Public Sewer
Water Public
Level or Stories 2
Others
HOA Name Eastridge
Tax ID 1017952560000
Special Listing Condition Standard
Read Less Info
Want to know what your home might be worth? Contact us for a FREE valuation!

Our team is ready to help you sell your home for the highest possible price ASAP

Bought with Chaoyan Wang PINNACLE REAL ESTATE GROUP

"My job is to find and attract mastery-based agents to the office, protect the culture, and make sure everyone is happy! "



