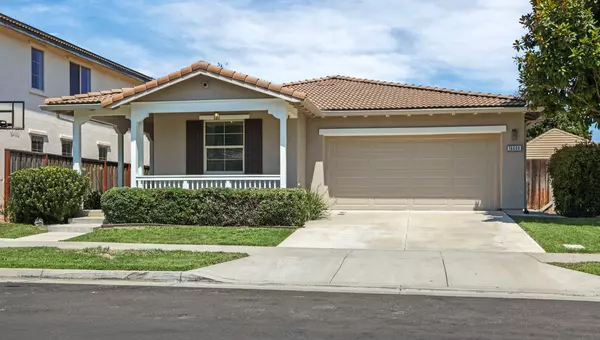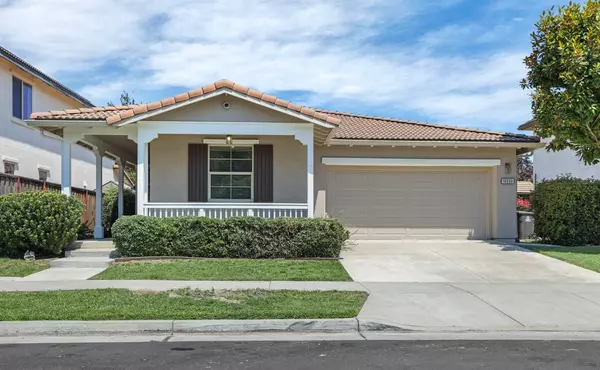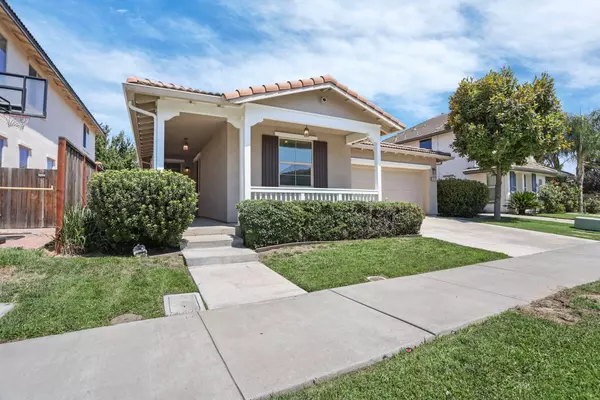$590,000
$599,999
1.7%For more information regarding the value of a property, please contact us for a free consultation.
3 Beds
2 Baths
2,040 SqFt
SOLD DATE : 10/29/2025
Key Details
Sold Price $590,000
Property Type Single Family Home
Sub Type Single Family Residence
Listing Status Sold
Purchase Type For Sale
Square Footage 2,040 sqft
Price per Sqft $289
MLS Listing ID 225106068
Sold Date 10/29/25
Bedrooms 3
Full Baths 2
HOA Y/N No
Year Built 2007
Lot Size 5,663 Sqft
Acres 0.13
Property Sub-Type Single Family Residence
Source MLS Metrolist
Property Description
RARE SINGLE STORY BEAUTY!! This fabulous 3 possible 4 Bedroom, 2 bath single story home in newer Lathrop area with great schools, easy commute access, shopping and sports facilities is Move in ready!! Home features Formal living room, Open Kitchen/family room area with Granite countertops, Gas Cooktop, Stainless steel Built in Oven/Microwave combo, large island and pantry closet. Large master suite with Walk in closet, Master bath with Shower stall and soaking tub, double sinks, windows for Abundant natural light and slider access to backyard from master bedroom. Secondary bedrooms are good size with new carpets and paint make this home a must see!!
Location
State CA
County San Joaquin
Area 20507
Direction River Islands Parkway to Mckee Blvd. to Village Ave to Ore Claim Trail to Address
Rooms
Family Room Other
Guest Accommodations No
Master Bathroom Shower Stall(s), Soaking Tub, Tile, Walk-In Closet, Window
Master Bedroom Outside Access
Living Room Other
Dining Room Dining/Family Combo
Kitchen Pantry Closet, Granite Counter, Island, Stone Counter, Kitchen/Family Combo
Interior
Heating Central, Fireplace(s)
Cooling Ceiling Fan(s), Central
Flooring Carpet, Tile, Wood
Fireplaces Number 1
Fireplaces Type Raised Hearth, Family Room, Gas Piped
Window Features Dual Pane Full
Appliance Built-In Electric Oven, Gas Cook Top, Gas Water Heater, Hood Over Range, Dishwasher, Disposal, Microwave, Double Oven, Plumbed For Ice Maker, Self/Cont Clean Oven
Laundry Sink, Gas Hook-Up, Hookups Only, Inside Room
Exterior
Parking Features Attached, Garage Facing Front
Garage Spaces 2.0
Fence Back Yard
Utilities Available Public, Sewer In & Connected
Roof Type Tile
Topography Level
Porch Front Porch, Uncovered Patio
Private Pool No
Building
Lot Description Auto Sprinkler F&R, Curb(s)/Gutter(s), Shape Regular, Street Lights, Landscape Back, Landscape Front
Story 1
Foundation Slab
Water Public
Architectural Style Contemporary
Level or Stories One
Schools
Elementary Schools Manteca Unified
Middle Schools Manteca Unified
High Schools Manteca Unified
School District San Joaquin
Others
Senior Community No
Tax ID 191-370-02
Special Listing Condition Trust
Read Less Info
Want to know what your home might be worth? Contact us for a FREE valuation!

Our team is ready to help you sell your home for the highest possible price ASAP

Bought with RE/MAX Executive

"My job is to find and attract mastery-based agents to the office, protect the culture, and make sure everyone is happy! "





