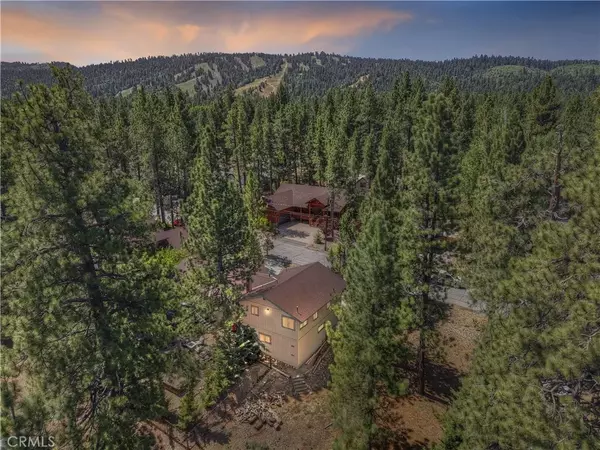$604,000
$624,900
3.3%For more information regarding the value of a property, please contact us for a free consultation.
3 Beds
2 Baths
1,776 SqFt
SOLD DATE : 09/08/2025
Key Details
Sold Price $604,000
Property Type Single Family Home
Sub Type Detached
Listing Status Sold
Purchase Type For Sale
Square Footage 1,776 sqft
Price per Sqft $340
MLS Listing ID IG25132040
Sold Date 09/08/25
Style Custom Built
Bedrooms 3
Full Baths 2
Year Built 1970
Property Sub-Type Detached
Property Description
Eagle Point home, walking distance to Big Bear Lake and Meadow Park and a 5 minute drive to Snow Summit Ski Resort ~ Imagine having front row seats on the lake shore for the 4th of July fireworks show and then only a few minute walk home while everyone else is sitting in traffic! As you pull up to the house, you will love the horseshoe driveway, giving you plenty of parking for friends, family, boat, RV and toys ~ The large side yard gives you plenty of room and options, whether you want to add parking, put in your own little golf area or fence it for your kids and pets, the possibilities are as endless as your imagination ~ Inside you will appreciate the complete remodel with a designer's eye to detail ~ The main floor features the kitchen with Quartz countertops and breakfast bar, open to the living room, with countertop to ceiling premium tile backsplash & LG Double Convection oven, 2 bedrooms, fully remodeled bathroom with porcelain tub, and 6 inch wide CoreTex vinyl wood grain flooring running throughout the house ~ The massive master bedroom is the show stopper ~ Matching 6 inch wide CoreTex vinyl wood grain flooring as the rest of the house, kitchenette for those mornings when you want to have your coffee and relax on your balcony in peace and quiet ~ Remodeled bathroom with tiled walls & floors, a claw foot tub, separate walk in shower featuring a white wood grain tile wall ~ Stepping out to the backyard you can either enjoy the deck or gather around the outdoor stacked rock bar area that also gives you lots of built in sitting areas ~ All this and a two car garage
Location
State CA
County San Bernardino
Community Horse Trails
Direction East on Big Bear Blvd, left on Thrush Dr, right on Park Ave, left on Tanager Dr, left on Mockingbird
Interior
Interior Features Beamed Ceilings, Living Room Deck Attached
Heating Forced Air Unit
Flooring Laminate
Fireplaces Type FP in Living Room, Raised Hearth
Fireplace No
Appliance Dishwasher, Microwave, Refrigerator, Gas Oven, Gas Stove, Gas Range
Laundry Gas, Washer Hookup
Exterior
Parking Features Garage - Two Door
Garage Spaces 2.0
Fence Chain Link
Utilities Available Electricity Connected, Natural Gas Connected, Sewer Connected, Water Connected
View Y/N Yes
Water Access Desc Public
View Neighborhood, Trees/Woods
Roof Type Composition
Accessibility None
Porch Deck, Wood
Building
Story 1
Sewer Public Sewer
Water Public
Level or Stories 1
Others
Tax ID 0309322400000
Special Listing Condition Standard
Read Less Info
Want to know what your home might be worth? Contact us for a FREE valuation!

Our team is ready to help you sell your home for the highest possible price ASAP

Bought with Allen Porter ALLEN DELL PORTER

"My job is to find and attract mastery-based agents to the office, protect the culture, and make sure everyone is happy! "






