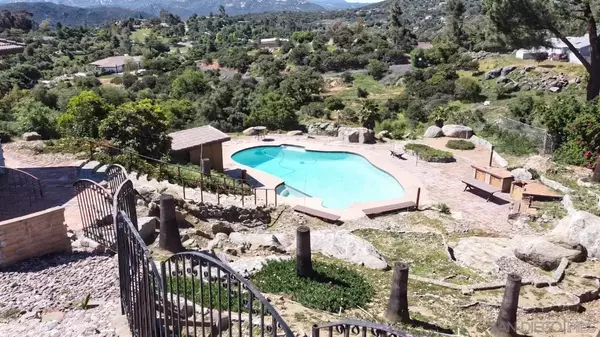$985,000
$975,000
1.0%For more information regarding the value of a property, please contact us for a free consultation.
3 Beds
3 Baths
2,361 SqFt
SOLD DATE : 08/01/2025
Key Details
Sold Price $985,000
Property Type Single Family Home
Sub Type Detached
Listing Status Sold
Purchase Type For Sale
Square Footage 2,361 sqft
Price per Sqft $417
Subdivision Alpine
MLS Listing ID 250027192
Sold Date 08/01/25
Bedrooms 3
Full Baths 3
Year Built 1969
Property Sub-Type Detached
Property Description
Discover a home with endless potential and unforgettable views! Featuring paid-for solar, a pool with hot tub, whimsical rock hardscape, and panoramic mountain and valley vistas. This property offers an open floor plan with oversized bedrooms, a family kitchen with island, pantry, and stainless appliances. Enjoy a majestic fireplace, beamed ceilings, and a spacious wood deck where you are pulled through the front door out to the spectacular views. With smaller RV/trailer parking, a variety of fruit trees, and nearly 3,000 s.f. which includes unpermitted space, this home is ready for your vision!
Location
State CA
County San Diego
Area Inland East
Direction South Grade Rd to Scenic View Rd to Highlands View Rd to Scenic View Rd. Property sits below the street on Scenic View Rd, but has an address of Highlands View Rd.
Interior
Interior Features Beamed Ceilings, Ceiling Fan, Formica Counters, Kitchen Island, Low Flow Shower, Low Flow Toilet(s), Open Floor Plan, Shower in Tub, Cathedral-Vaulted Ceiling
Heating Forced Air Unit
Cooling Central Forced Air
Flooring Carpet, Laminate, Tile, Wood
Fireplaces Number 2
Fireplaces Type FP in Living Room, Bonus Room
Fireplace No
Appliance Dryer, Garage Door Opener, Microwave, Pool/Spa/Equipment, Refrigerator, Shed(s), Washer, Double Oven, Gas Cooking
Laundry Electric
Exterior
Parking Features Attached, Direct Garage Access, Garage, Garage - Front Entry, Garage - Single Door
Garage Spaces 2.0
Fence Partial, Needs Repair, Blockwall
Pool Below Ground, Private
Utilities Available Cable Connected, Electricity Connected, Natural Gas Connected, Water Connected
View Y/N Yes
Water Access Desc Public
View Evening Lights, Panoramic, Valley/Canyon
Roof Type Tile/Clay
Porch Covered, Deck
Building
Story 1
Sewer Septic Installed
Water Public
Level or Stories 1
Schools
School District Grossmont Union High School Dist
Others
Tax ID 404-210-38-00
Read Less Info
Want to know what your home might be worth? Contact us for a FREE valuation!

Our team is ready to help you sell your home for the highest possible price ASAP

Bought with Cody Stamm eXp Realty of California, Inc.
"My job is to find and attract mastery-based agents to the office, protect the culture, and make sure everyone is happy! "






