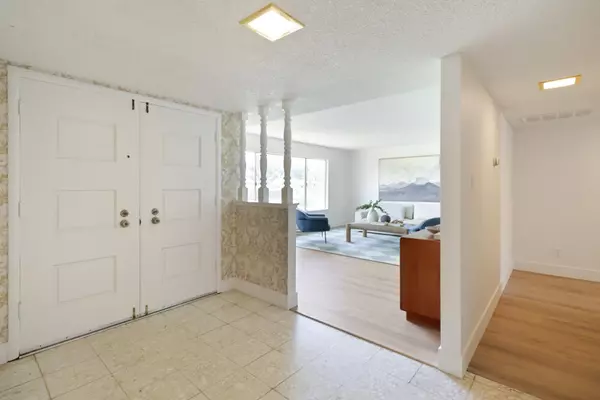$695,655
$699,000
0.5%For more information regarding the value of a property, please contact us for a free consultation.
3 Beds
2 Baths
2,081 SqFt
SOLD DATE : 07/29/2025
Key Details
Sold Price $695,655
Property Type Single Family Home
Sub Type Single Family Residence
Listing Status Sold
Purchase Type For Sale
Square Footage 2,081 sqft
Price per Sqft $334
MLS Listing ID 225078042
Sold Date 07/29/25
Bedrooms 3
Full Baths 2
HOA Y/N No
Year Built 1969
Lot Size 9,583 Sqft
Acres 0.22
Property Sub-Type Single Family Residence
Source MLS Metrolist
Property Description
Welcome to 731 Clipper Way, a cherished home nestled on a quiet street in the heart of Sacramento's Greenhaven neighborhood. Lovingly maintained by the same family since it was built, this light-filled residence offers comfort and space. Step inside to discover a freshly painted interior, new flooring throughout, and a brand-new roof. The open-concept kitchen flows into the spacious family room, creating the perfect setting for everyday living and entertaining. Generous living areas and bedrooms provide flexibility and comfort, while the convenient interior laundry/mudroom adds practicality. Outside, enjoy your own private oasis. The tranquil backyard features lush landscaping, a sparkling pool, and direct access to the levee and scenic Sacramento River. Ideally located, you'll enjoy quick access to the highway and just a 10-minute drive to both Downtown Sacramento and Elk Grove. Shopping, dining, parks and local coffee spots are all nearby, making everyday convenience part of the package. Don't miss this rare opportunity to own a beloved home in a prime location!
Location
State CA
County Sacramento
Area 10831
Direction Riverside Blvd to North on Clipper. Please use navigation.
Rooms
Family Room View
Guest Accommodations No
Master Bathroom Shower Stall(s)
Master Bedroom Ground Floor, Outside Access
Living Room View
Dining Room Formal Area
Kitchen Breakfast Area, Kitchen/Family Combo, Tile Counter
Interior
Heating Central
Cooling Central
Flooring Other
Fireplaces Number 1
Fireplaces Type Family Room
Appliance Free Standing Refrigerator, Dishwasher, Double Oven, Electric Cook Top
Laundry Laundry Closet, Dryer Included, Washer Included, Inside Room
Exterior
Parking Features Garage Facing Front
Garage Spaces 2.0
Fence Back Yard, Wood
Pool Built-In
Utilities Available Electric, Natural Gas Connected
Roof Type Composition
Topography Level
Private Pool Yes
Building
Lot Description Shape Regular
Story 1
Foundation Raised
Sewer In & Connected
Water Public
Architectural Style Ranch
Level or Stories One
Schools
Elementary Schools Sacramento Unified
Middle Schools Sacramento Unified
High Schools Sacramento Unified
School District Sacramento
Others
Senior Community No
Tax ID 030-0231-009-0000
Special Listing Condition None
Read Less Info
Want to know what your home might be worth? Contact us for a FREE valuation!

Our team is ready to help you sell your home for the highest possible price ASAP

Bought with LPT Realty, Inc
"My job is to find and attract mastery-based agents to the office, protect the culture, and make sure everyone is happy! "






