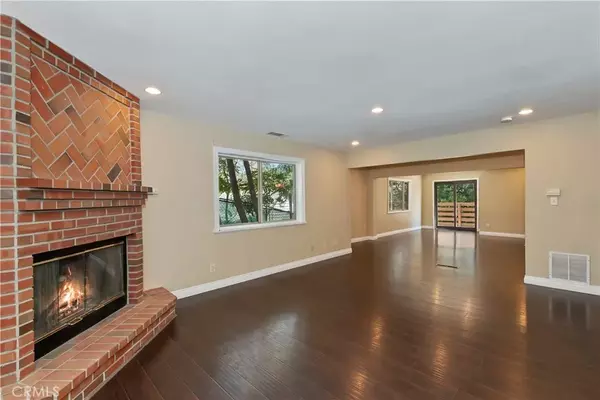$399,900
$399,900
For more information regarding the value of a property, please contact us for a free consultation.
4 Beds
2.5 Baths
1,896 SqFt
SOLD DATE : 07/21/2025
Key Details
Sold Price $399,900
Property Type Single Family Home
Sub Type Detached
Listing Status Sold
Purchase Type For Sale
Square Footage 1,896 sqft
Price per Sqft $210
MLS Listing ID IG25133337
Sold Date 07/21/25
Bedrooms 4
Full Baths 2
Half Baths 1
Year Built 1930
Property Sub-Type Detached
Property Description
This Crestline Village home boasts many hard-to-find features and is competitively priced to sell. As you enter the gated area, you are greeted by a lush front yard adorned with fruit trees. A few steps lead down to the front door, flanked by two side panels, creating an impressive entrance. Inside, the living room features a charming corner brick fireplace, setting a cozy ambiance. Adjacent to the living room is the dining room, which showcases an authentic rock fireplace and includes a patio door that opens to a fenced dog run. The kitchen, located on the right, is equipped with stylish cabinets, stunning black granite countertops, and matching stainless steel appliances. The gas range boasts five burners with a microwave positioned above for convenience. On the main level, you will also find a full bathroom that doubles as a laundry area, along with a spacious bedroom. Ascending the staircase leads you to the primary suite, which features a wall of closets and a dream bathroom that includes a triangular black jacuzzi tub with exquisite marble countertops, a separate shower, a large sink area with ample cabinet space, and a private water closet. You will have plenty of hot water for the hot tub becuase this home has an a tankless-water heater. A back staircase provides access to two additional bedrooms and a half bath. The fully fenced yard is pet-ready, and the oversized single-car garage is finished with extra room on the sides. It also features a finished attic area with a pull-down ladder and built-in shelves. Ample parking is available in the driveway. This home is c
Location
State CA
County San Bernardino
Zoning CF/RS-14M
Direction Lake Drive to Springy Path to Hillside of left
Interior
Interior Features 2 Staircases, Granite Counters
Heating Forced Air Unit
Fireplaces Type FP in Dining Room, FP in Living Room
Fireplace No
Appliance Refrigerator, Gas Range
Exterior
Garage Spaces 1.0
View Y/N Yes
Water Access Desc Public
Total Parking Spaces 1
Building
Story 2
Sewer Public Sewer
Water Public
Level or Stories 2
Others
Tax ID 0338102240000
Special Listing Condition Standard
Read Less Info
Want to know what your home might be worth? Contact us for a FREE valuation!

Our team is ready to help you sell your home for the highest possible price ASAP

Bought with Ardee Jagt COZY CABINS REALTY

"My job is to find and attract mastery-based agents to the office, protect the culture, and make sure everyone is happy! "





