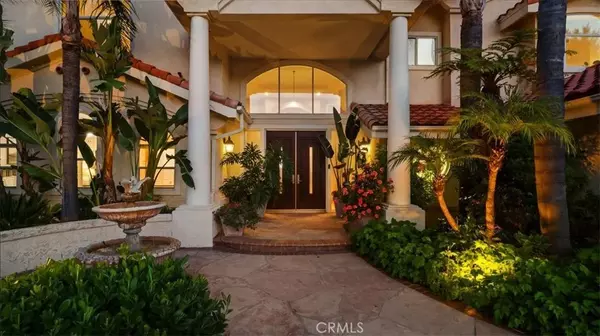$2,700,000
$2,820,000
4.3%For more information regarding the value of a property, please contact us for a free consultation.
6 Beds
4.5 Baths
6,380 SqFt
SOLD DATE : 07/21/2025
Key Details
Sold Price $2,700,000
Property Type Single Family Home
Sub Type Detached
Listing Status Sold
Purchase Type For Sale
Square Footage 6,380 sqft
Price per Sqft $423
MLS Listing ID CV25113495
Sold Date 07/21/25
Style Traditional
Bedrooms 6
Full Baths 4
Half Baths 1
HOA Fees $110/mo
Year Built 1993
Property Sub-Type Detached
Property Description
Welcome to luxury living in one of Claremont's most exclusive neighborhoods, Blaisdell Ranch. The minute you pull up to the house you will realize you have found something very special. This home was custom-built by Marti Ent., Inc. It boasts approximately 6,400 square feet and is situated on a beautifully landscaped half acre lot. As you enter the house you will be wowed by the dramatic, grand double staircase that leads to the upstairs. The house was designed to offer timeless elegance, exceptional craftsmanship and modern comforts. Downstairs you will find a very spacious family room with a wet bar. This space adjoins the gourmet kitchen that offers a large center island, high end appliances and a huge pantry. All designed to make meal preparation a delight. The kitchen offers breakfast bar seating as well as a cozy nook for casual dining. The formal spaces are impressive. There is a huge dining room and a living room, both graced by a dual fireplace. Down the hall you will find the office/library and a full guest suite. The perfect place for Grandma to stay when she comes to visit. It is private, comfortable and beautifully appointed. Upstairs you will find two sets of Jack and Jill rooms. Each set shares a bath and is ideal for multiple children or for those who want or need additional space for hobbies or crafts. The primary suite is exquisite. With a sitting area and balcony that overlooks the back yard, you won't want to leave. The spa inspired bath is huge and offers two walk in closets, a large soaking tub and separate shower. All designed to provide a luxurious e
Location
State CA
County Los Angeles
Zoning CLRA1*
Direction South of Mount Baldy Road and West of Padua
Interior
Interior Features 2 Staircases, Balcony, Granite Counters, Pantry, Recessed Lighting, Wet Bar
Heating Forced Air Unit
Cooling Central Forced Air
Flooring Carpet, Tile, Wood
Fireplaces Type FP in Family Room, FP in Living Room
Fireplace No
Appliance Dishwasher, Disposal, Microwave, Refrigerator, Double Oven, Gas Stove, Barbecue
Exterior
Parking Features Direct Garage Access
Garage Spaces 3.0
Pool Below Ground, Private
Utilities Available Cable Available, Natural Gas Available, Phone Available, Sewer Available, Water Available
Amenities Available Picnic Area, Playground
View Y/N Yes
Water Access Desc Public
View Mountains/Hills, Neighborhood
Roof Type Concrete
Porch Covered, Patio
Building
Story 2
Sewer Public Sewer, Sewer Paid
Water Public
Level or Stories 2
Others
HOA Name Blaisdell Ranch
Tax ID 8673035055
Special Listing Condition Standard
Read Less Info
Want to know what your home might be worth? Contact us for a FREE valuation!

Our team is ready to help you sell your home for the highest possible price ASAP

Bought with Michelle Esparza COLDWELL BANKER REALTY

"My job is to find and attract mastery-based agents to the office, protect the culture, and make sure everyone is happy! "






