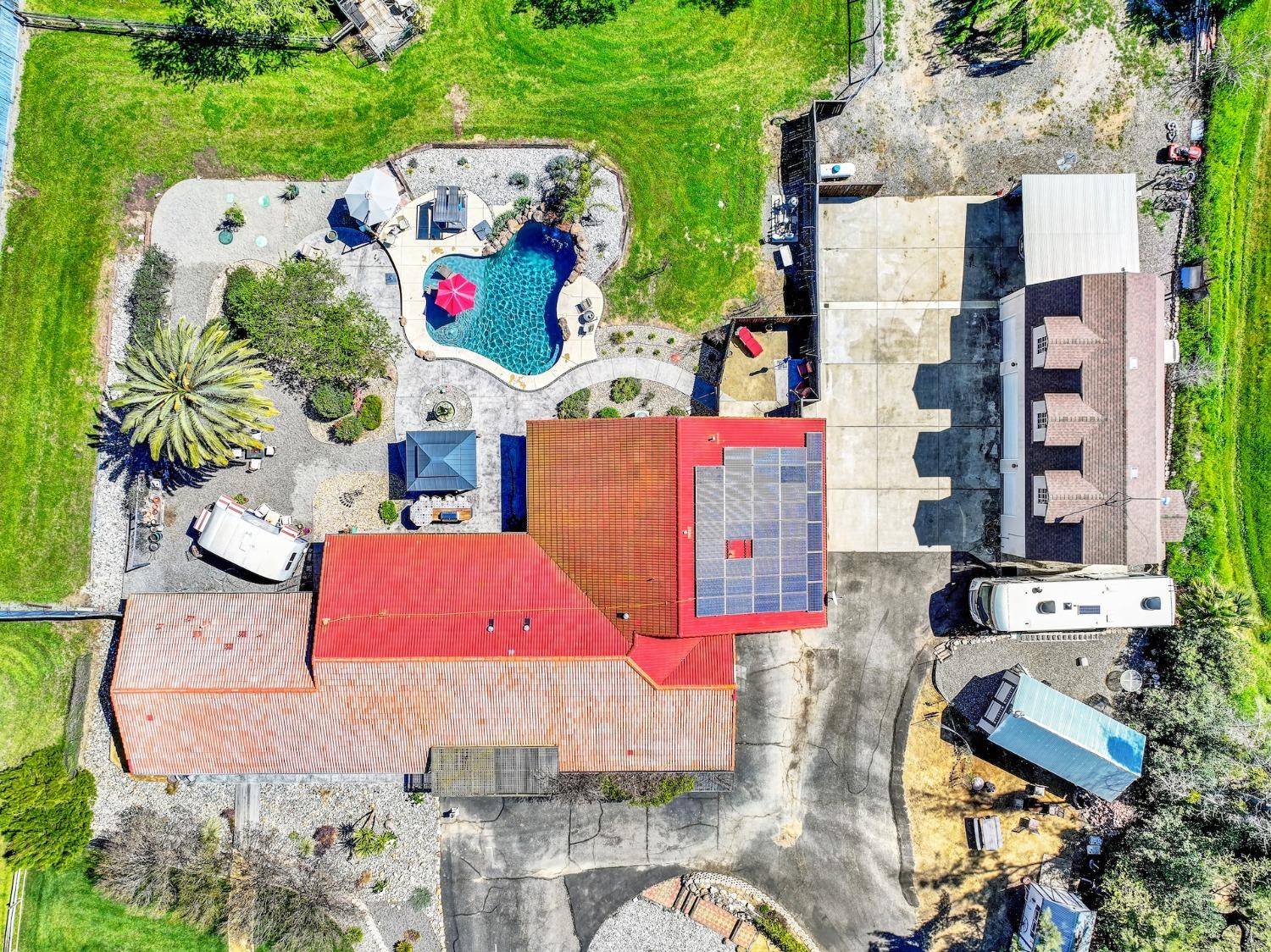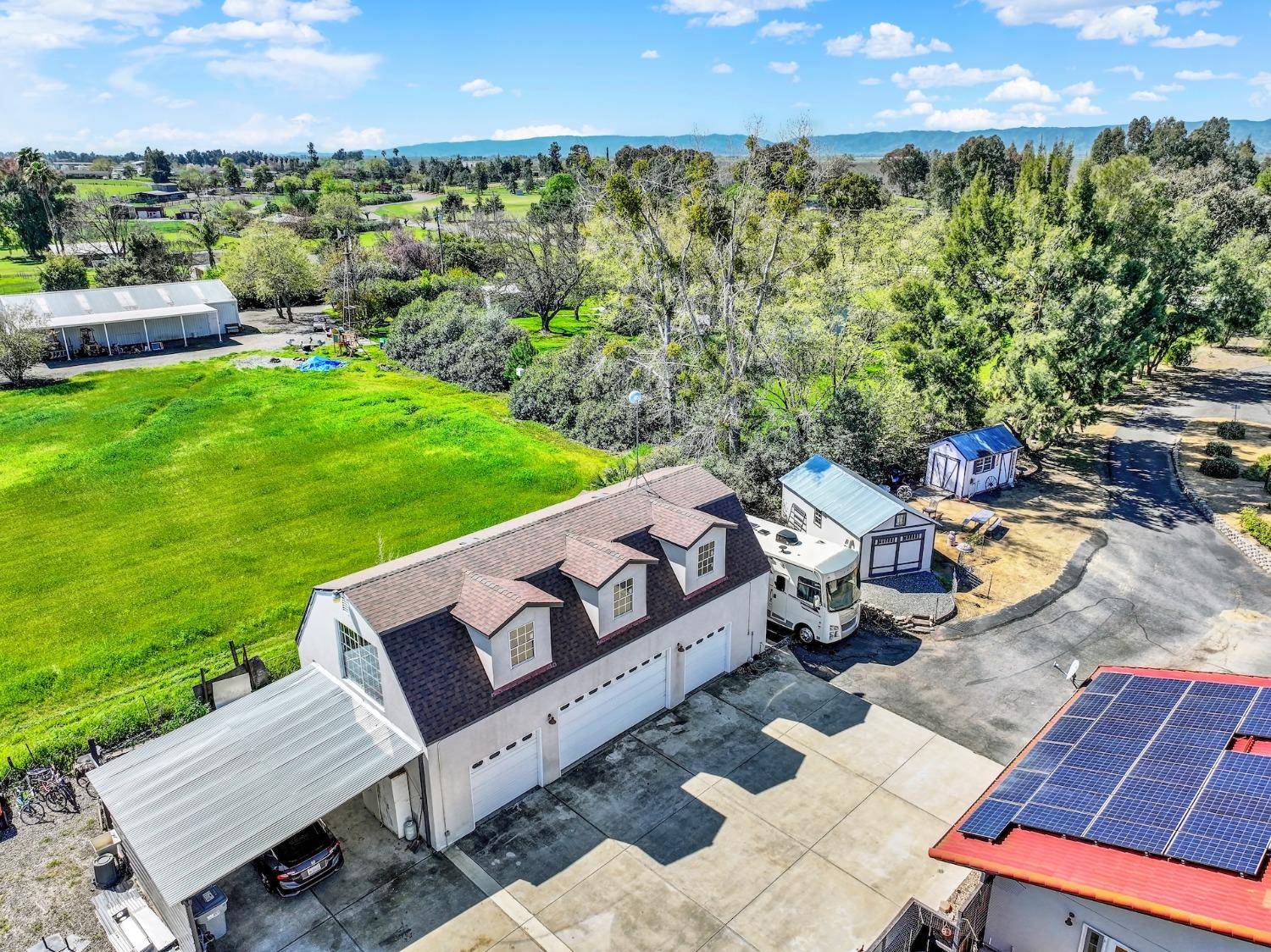$1,600,000
$1,650,000
3.0%For more information regarding the value of a property, please contact us for a free consultation.
5 Beds
3 Baths
4,451 SqFt
SOLD DATE : 07/16/2025
Key Details
Sold Price $1,600,000
Property Type Single Family Home
Sub Type Single Family Residence
Listing Status Sold
Purchase Type For Sale
Square Footage 4,451 sqft
Price per Sqft $359
Subdivision Hillcrest Estate
MLS Listing ID 225034399
Sold Date 07/16/25
Bedrooms 5
Full Baths 3
HOA Y/N No
Year Built 1977
Lot Size 4.470 Acres
Acres 4.47
Property Sub-Type Single Family Residence
Source MLS Metrolist
Property Description
Country Estate on 4.47 Acres! The home includes 4451sf, 5+ bedrooms, 3 full bathrooms arranged perfectly for multi-generational living or for residential income. The one-bedroom attached guest suite on north side has private entry, full bath, and kitchen station. The studio suite to the south offers private entry, fenced patio, kitchenette, and private bath. A beautifully updated main interior includes a spacious chef's kitchen, 42'x30' great room, a private formal dining room, and laundry room with access to the patio area featuring an in-ground pool with Cabo shelf, spillway waterfall, oversized gazebo, and built-in bar/bbq. The 10.4 kw solar power system is owned outright; newer well pump house and septic system. The detached 4-car garage/workshop (with newer roof) has attic ready for renovation; there are 2 carports for RV or Boat parking. An RV pad complete with water/sewer hook/electric is in the front northwest pasture. Two sheds offer options for an art studio and mower/gardening shed. BMX track on the southeast side of the parcel is ready for restoring to maximum use. This 4.47 acre property creates country living at its best!
Location
State CA
County Yolo
Area 11424
Direction County Road 24 Hillcrest Drive. Follow Hillcrest Drive to 19033 Hillcrest Drive (west corner of CR 24 and Hillcrest).
Rooms
Family Room Great Room, Open Beam Ceiling
Guest Accommodations Yes
Living Room Great Room, Open Beam Ceiling
Dining Room Dining/Living Combo, Formal Area
Kitchen Breakfast Area, Granite Counter, Island, Kitchen/Family Combo
Interior
Heating Propane, Central, Solar w/Backup, Heat Pump
Cooling Ceiling Fan(s), Central, Whole House Fan, Heat Pump
Flooring Carpet, Simulated Wood, Stone, Tile, Vinyl, See Remarks
Equipment DC Well Pump, Water Cond Equipment Owned, Water Filter System
Window Features Dual Pane Full,Window Coverings
Appliance Built-In BBQ, Free Standing Gas Range, Free Standing Refrigerator, Dishwasher, Disposal, Microwave
Laundry Cabinets, Dryer Included, Sink, Washer Included, Inside Room
Exterior
Exterior Feature BBQ Built-In, Kitchen, Uncovered Courtyard, Entry Gate, Fire Pit
Parking Features RV Possible, Detached
Garage Spaces 4.0
Fence Back Yard, Metal, Wire, Fenced, Wood
Pool Built-In, On Lot, Fenced
Utilities Available Propane Tank Leased, Public, Solar
Roof Type Composition,Spanish Tile
Topography Level
Street Surface Asphalt
Porch Uncovered Patio
Private Pool Yes
Building
Lot Description Auto Sprinkler F&R, Shape Regular, Landscape Back, Landscape Front, Landscape Misc
Story 1
Foundation Slab
Sewer Septic System
Water Well
Architectural Style Ranch, Contemporary, Spanish, Traditional
Schools
Elementary Schools Woodland Unified
Middle Schools Woodland Unified
High Schools Woodland Unified
School District Yolo
Others
Senior Community No
Tax ID 040-022-001-000
Special Listing Condition None
Read Less Info
Want to know what your home might be worth? Contact us for a FREE valuation!

Our team is ready to help you sell your home for the highest possible price ASAP

Bought with National Town/Valley Prop.
"My job is to find and attract mastery-based agents to the office, protect the culture, and make sure everyone is happy! "






