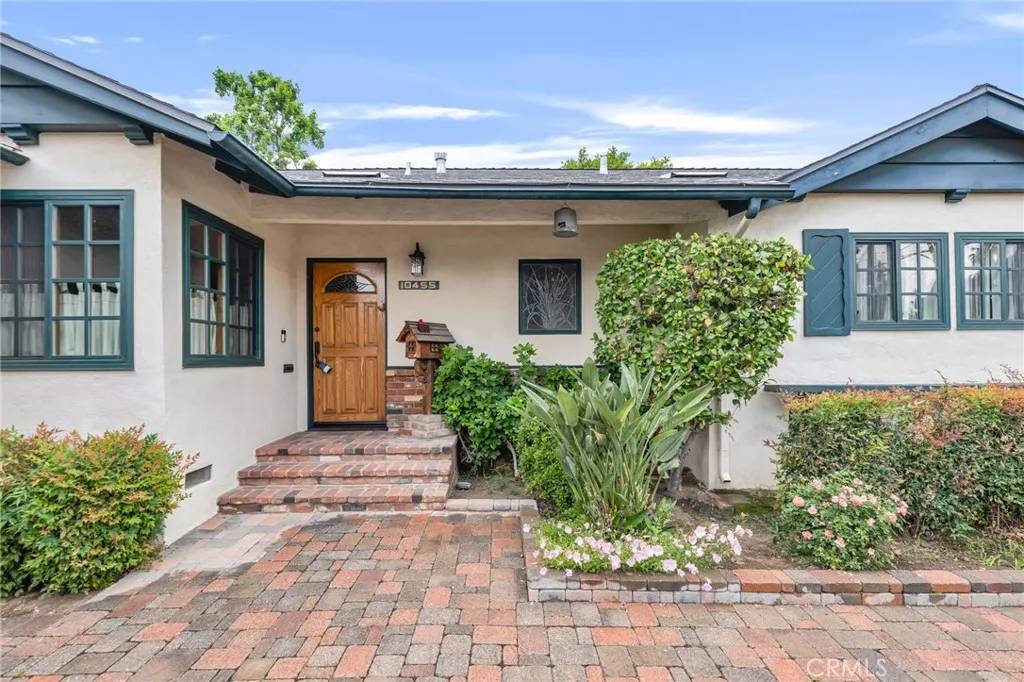$906,500
$895,000
1.3%For more information regarding the value of a property, please contact us for a free consultation.
3 Beds
2 Baths
1,611 SqFt
SOLD DATE : 07/15/2025
Key Details
Sold Price $906,500
Property Type Single Family Home
Sub Type Detached
Listing Status Sold
Purchase Type For Sale
Square Footage 1,611 sqft
Price per Sqft $562
MLS Listing ID SR25125558
Sold Date 07/15/25
Bedrooms 3
Full Baths 2
Year Built 1956
Property Sub-Type Detached
Property Description
Inviting 3 bed, 2 bath, ranch-style home on a large corner lot in quiet residential neighborhood in the heart of Granada Hills. This wonderful home blends warmth, character, and thoughtful upgrades inside and out. Great curb appeal with circular, variegated paving stone drive and well established, verdant landscaping and a towering shade tree. Owned solar panels for energy efficiency and savings! The formal entryway leads to a home with both aesthetic and contemporary touches throughout, like oak hardwood floors, dual pane Anderson windows, tankless water heater, newer HVAC and more. Spacious formal living room is anchored by a striking, weathered brick fireplace with a raised hearth and wide mantle, enhanced by wainscoting, a wood-paneled accent wall, and sliding French doors that open to a covered back patio. The kitchen features tile counters, garden window, wall oven & microwave, and electric cooktop in the peninsula with convenient breakfast bar seating, all open to an informal den/living space. Framed by a half wall, the cozy den showcases wood-paneled walls and built-in storage/display, seamlessly connecting the living spaces of the home. Down the hall is a stylishly updated bath with tumbled marble counters, tile flooring, contemporary fixtures, and a decorative leaded window and two sizable bedrooms, both featuring wide built-in desks, ideal for work-from-home setups or study spaces. The primary suite offers generous closet space, a ceiling fan, and an updated full en-suite bath with double sink vanity and tile flooring. The attached 2-car garage provides direct a
Location
State CA
County Los Angeles
Zoning LARS
Direction WEst of Haskell Ave, N of Devonshire Ave
Interior
Interior Features Recessed Lighting, Stone Counters, Tile Counters, Track Lighting
Heating Forced Air Unit
Cooling Central Forced Air
Flooring Tile, Wood
Fireplaces Type FP in Living Room, Gas Starter, Raised Hearth
Fireplace No
Appliance Dishwasher, Microwave, Electric Oven
Laundry Washer Hookup
Exterior
Parking Features Direct Garage Access, Garage, Garage - Single Door, Garage Door Opener
Garage Spaces 2.0
Fence Wood
View Y/N Yes
Water Access Desc Public
Roof Type Composition
Porch Covered, Concrete, Patio, Patio Open, Wrap Around
Building
Story 1
Sewer Public Sewer
Water Public
Level or Stories 1
Others
Tax ID 2668017001
Special Listing Condition Standard
Read Less Info
Want to know what your home might be worth? Contact us for a FREE valuation!

Our team is ready to help you sell your home for the highest possible price ASAP

Bought with Leah Dolgin Brad Korb Real Estate Group
"My job is to find and attract mastery-based agents to the office, protect the culture, and make sure everyone is happy! "






