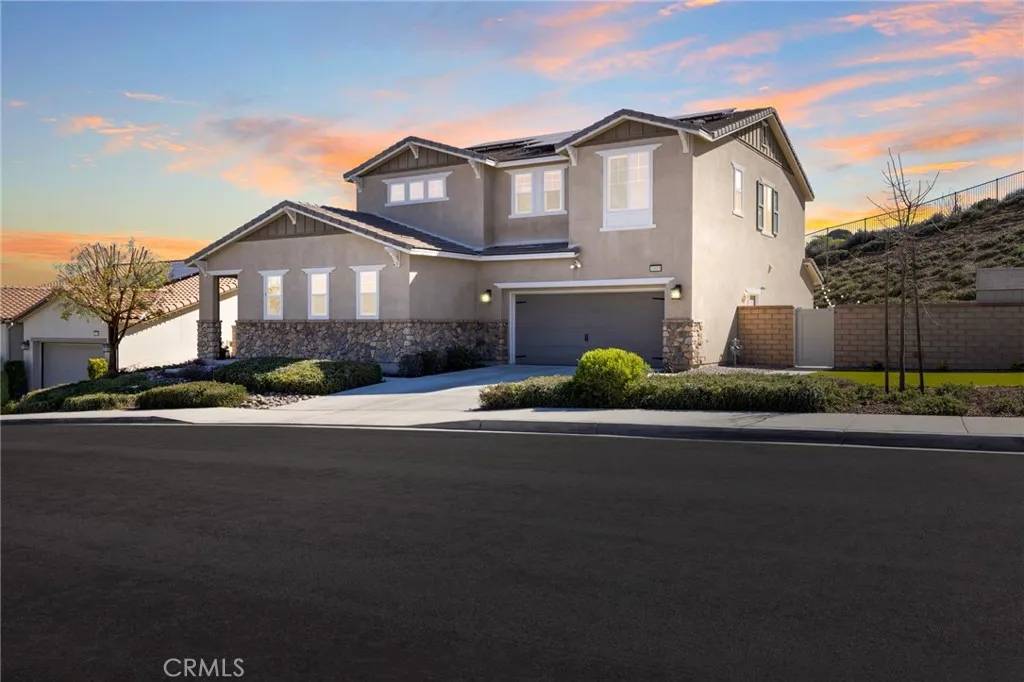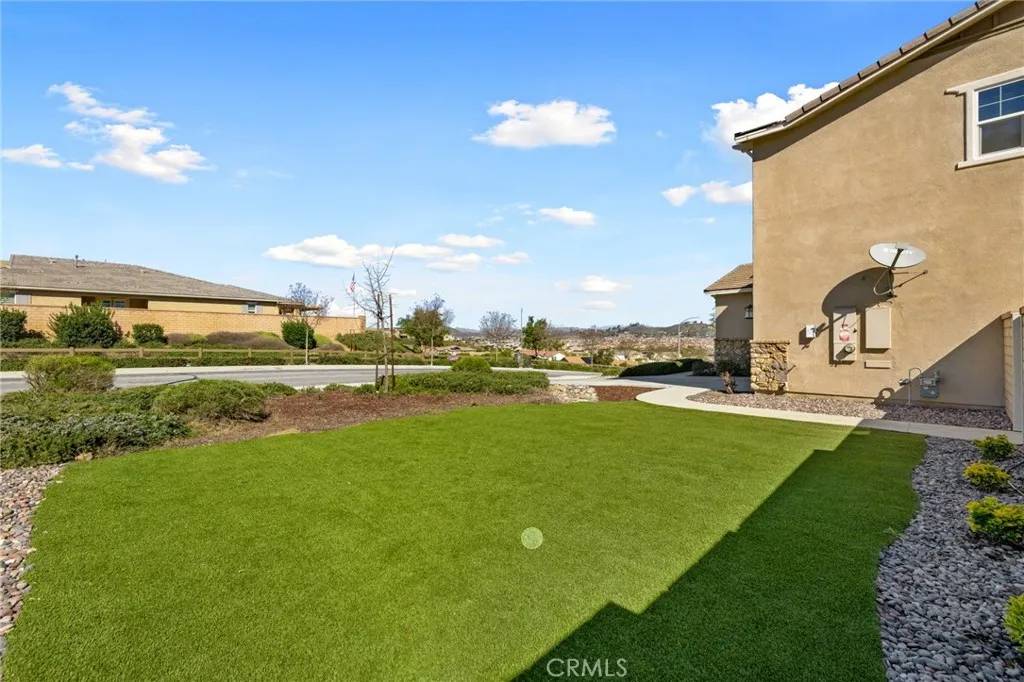$815,000
$780,000
4.5%For more information regarding the value of a property, please contact us for a free consultation.
6 Beds
5.5 Baths
3,400 SqFt
SOLD DATE : 07/15/2025
Key Details
Sold Price $815,000
Property Type Single Family Home
Sub Type Detached
Listing Status Sold
Purchase Type For Sale
Square Footage 3,400 sqft
Price per Sqft $239
MLS Listing ID SW25061676
Sold Date 07/15/25
Bedrooms 6
Full Baths 4
Half Baths 1
HOA Fees $130/mo
Year Built 2017
Property Sub-Type Detached
Property Description
Experience the best of two homes in one, perfectly situated in the most desirable community in the area! Welcome to Lone Pine Dr., nestled in the heart of Audie Murphy Ranch in Menifee. This stunning 6-bed, 5-bath property offers next-generational living with income-producing potential and the convenience of single-story living. Enjoy the benefits of a pool-sized lot, no rear neighbors, breathtaking 360-degree views, and solar. Perched atop the hill as the last home on the street, this impressive 3,400 sqft property sits on a generous 13,000 sqft lot, across from The Plunge, one of the communitys premier pools. As you enter the main home via a private courtyard you are greeted by tall ceilings an open concept floor plan with the main floor featuring 2 bedrooms, and 3 baths. The Great Room is open and airy with tons of natural light flooding the room and flows through the large dining area and chefs kitchen. The kitchen is appointed with granite counters, a large island with eat-up bar, stainless steel appliances, pendant lighting, custom farm style cabinets and floating shelves, a gorgeous barn door covers the walk-in pantry. Off the kitchen is a butler pantry or mud room depending on your desires and accesses the 2-car garage. The FIRST MAIN FLOOR BEDROOM features an attached bath boasting a single vanity and shower tub combo. At the entrance of the home is the powder bath with a private entrance leading into the NEXT GEN-SUITE. The suite offers a main living area, kitchen with microwave and room for a standard fridge and a sliding glass door to the front courtyard for pri
Location
State CA
County Riverside
Direction Head West on Newport from 215 fwy, turn left on Lone Pine Dr, destination will be on the left at the top of the hill
Interior
Interior Features Granite Counters, Pantry, Recessed Lighting, Two Story Ceilings
Heating Forced Air Unit
Cooling Central Forced Air
Flooring Carpet, Linoleum/Vinyl
Fireplace No
Appliance Dishwasher, Disposal, Microwave, Gas Oven, Water Line to Refr, Gas Range
Exterior
Parking Features Direct Garage Access, Garage, Garage - Single Door
Garage Spaces 2.0
Fence Wrought Iron
Pool Below Ground, Community/Common, Association
Utilities Available Electricity Available, Sewer Available, Water Available
Amenities Available Banquet Facilities, Biking Trails, Bocce Ball Court, Hiking Trails, Other Courts, Outdoor Cooking Area, Picnic Area, Playground, Sport Court, Barbecue, Fire Pit, Pool
View Y/N Yes
Water Access Desc Public
View Mountains/Hills, Neighborhood, City Lights
Porch Covered, Patio, Patio Open, Porch
Building
Story 2
Sewer Public Sewer
Water Public
Level or Stories 2
Others
HOA Name Audie Murphy Ranch
Tax ID 358691008
Special Listing Condition Standard
Read Less Info
Want to know what your home might be worth? Contact us for a FREE valuation!

Our team is ready to help you sell your home for the highest possible price ASAP

Bought with General NONMEMBER NONMEMBER MRML
"My job is to find and attract mastery-based agents to the office, protect the culture, and make sure everyone is happy! "






