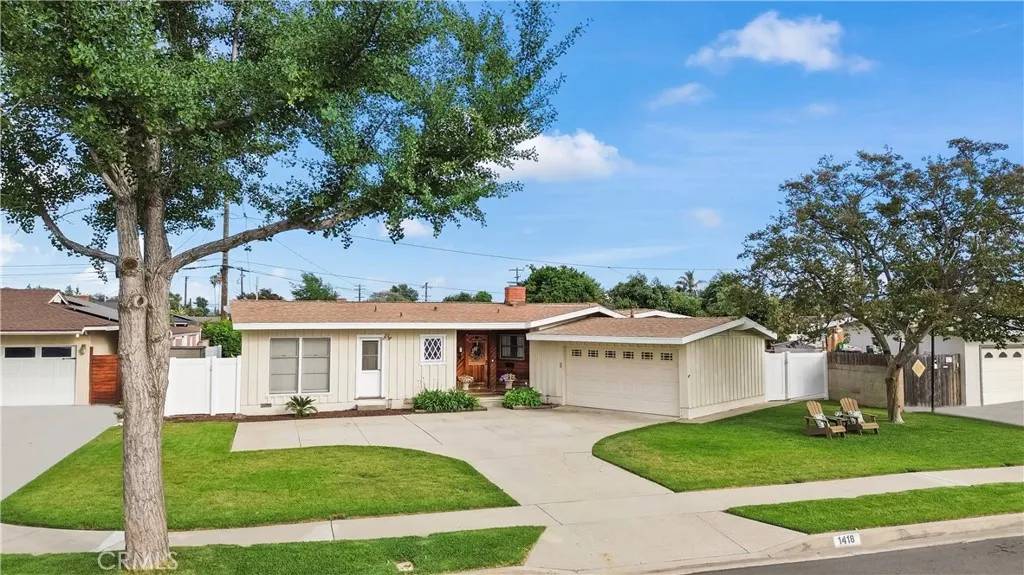$985,000
$949,000
3.8%For more information regarding the value of a property, please contact us for a free consultation.
5 Beds
2 Baths
1,882 SqFt
SOLD DATE : 07/08/2025
Key Details
Sold Price $985,000
Property Type Single Family Home
Sub Type Detached
Listing Status Sold
Purchase Type For Sale
Square Footage 1,882 sqft
Price per Sqft $523
MLS Listing ID CV25122015
Sold Date 07/08/25
Style Ranch
Bedrooms 5
Full Baths 2
Year Built 1956
Property Sub-Type Detached
Property Description
Welcome to this beautifully maintained Ranch Style home, hitting the market for the first time in over 60 years. This spacious home features 5 bedrooms and 2 bathrooms spread across 1,882 square feet of living space, set on a generous 8,769 square foot lot. Nestled in the heart of West Covina on a peaceful, wide cul-de-sac, this residence offers timeless charm beneath the shade of a majestic crepe myrtle tree, which frames a lush grass lawn and creates a serene outdoor setting in the front yard. Upon entry, you're welcomed into a bright and open living room with large sliding doors that flood the space with natural light. The living area flows effortlessly into the open family room and a dedicated pool table room, providing ample space for relaxation and entertaining. A retro-style bar and a cozy wood-burning fireplace add vintage charm and warmth, while doors open to a custom poolperfect for making lasting memories. The kitchen offers excellent functionality with abundant cabinetry and a thoughtful layout, providing plenty of potential to personalize. Adjacent to the kitchen, a cozy dining area/breakfast nook overlooks the spacious backyard, making it a pleasant space to gather. Outside, the backyard is a true retreatcomplete with a large, covered patio, multiple seating areas, and the sparkling custom pool, ideal for hosting summer get-togethers or enjoying a quiet evening. The two-car garage includes built-in shelving for extra storage and an indoor laundry area for added convenience. Recent 2024 upgrades include a brand-new roof, a fresh water main line, new exterior pa
Location
State CA
County Los Angeles
Zoning WCR1*
Direction South of 10 freeway, off W Merced Ave/S Orange Ave
Interior
Heating Forced Air Unit
Cooling Wall/Window
Flooring Carpet, Wood
Fireplaces Type FP in Living Room
Fireplace No
Exterior
Parking Features Garage
Garage Spaces 2.0
Fence Vinyl, Chain Link
Pool Below Ground, Private, Diving Board, Fenced
View Y/N Yes
Water Access Desc Public
View Mountains/Hills, Neighborhood
Roof Type Composition
Porch Covered, Slab, Patio Open
Building
Story 1
Sewer Public Sewer
Water Public
Level or Stories 1
Others
Tax ID 8467018021
Special Listing Condition Standard
Read Less Info
Want to know what your home might be worth? Contact us for a FREE valuation!

Our team is ready to help you sell your home for the highest possible price ASAP

Bought with Cindy Executive Home Rentals & Sales
"My job is to find and attract mastery-based agents to the office, protect the culture, and make sure everyone is happy! "






