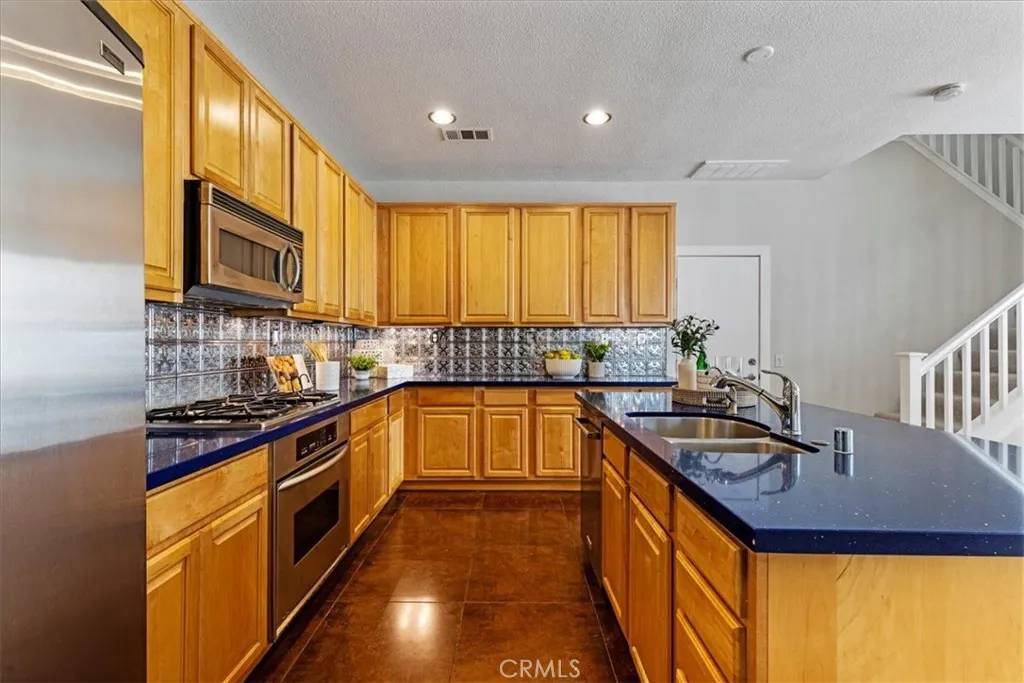$765,000
$775,000
1.3%For more information regarding the value of a property, please contact us for a free consultation.
4 Beds
3.5 Baths
1,962 SqFt
SOLD DATE : 07/03/2025
Key Details
Sold Price $765,000
Property Type Multi-Family
Sub Type All Other Attached
Listing Status Sold
Purchase Type For Sale
Square Footage 1,962 sqft
Price per Sqft $389
Subdivision Windsor Collection (Wndsr)
MLS Listing ID SR25098989
Sold Date 07/03/25
Style Contemporary
Bedrooms 4
Full Baths 2
Half Baths 1
HOA Fees $224/mo
Year Built 2004
Property Sub-Type All Other Attached
Property Description
Step into this beautifully maintained 4-bedroom, 2.5-bath home that truly feels like a vacation every day. Located in the highly sought-after, resort-like community of Creekside in Valencia, this home offers a rare blend of comfort, elegance, and conveniencewith no Mello Roos and a low HOA. You'll enjoy access to two sparkling community pools, a clubhouse, scenic biking and walking trails, and peaceful paseos. Parks, playgrounds with tennis courts, and top-rated schools are all just a short stroll away, along with nearby shopping and dining options. Inside, the spacious open floor plan is filled with natural light, enhanced by beamed ceilings, a striking brick feature wall, and plantation shutters throughout. Newly refinished hardwood floors run through the main living spaces, while modern lighting fixtures and new designer carpet on the stairs and upper level bring a fresh, contemporary feel. The heart of the home is the chefs kitchen, featuring a large center island, sleek Caesarstone countertops, embossed tin backsplash, pendant light wiring, stainless steel appliances, and imported Italian porcelain tile flooringall designed with both beauty and function in mind. Upstairs, the primary suite is a true retreat, offering a cozy sitting area, a California custom walk-in closet, and a spa-inspired master bath with a jetted Jacuzzi tub and walk-in shower. Three additional bedrooms provide space for guests, family, or a home office, accompanied by a stylish and functional guest bath. Step outside to enjoy the inspirational decorative mosaic tiled patio, ideal for relaxing or e
Location
State CA
County Los Angeles
Zoning SCSP
Direction Mcbean left fairviey dr, right at roundabout, 1st right to stone creek, follow round to Dearborn
Interior
Interior Features Beamed Ceilings, Pantry, Tile Counters
Heating Forced Air Unit
Cooling Central Forced Air
Flooring Carpet, Tile, Wood
Fireplace No
Appliance Disposal, Microwave, Refrigerator, Water Line to Refr, Gas Range
Exterior
Parking Features Garage - Single Door
Garage Spaces 2.0
Pool Association
Utilities Available Electricity Connected, Natural Gas Connected, Sewer Connected, Water Connected
Amenities Available Biking Trails, Hiking Trails, Picnic Area, Sport Court, Barbecue
View Y/N Yes
Water Access Desc Public
View Neighborhood
Roof Type Tile/Clay
Porch Patio
Building
Story 2
Sewer Public Sewer
Water Public
Level or Stories 2
Others
HOA Name Creekside Community Assoc
HOA Fee Include Exterior (Landscaping)
Tax ID 2810089004
Special Listing Condition Standard
Read Less Info
Want to know what your home might be worth? Contact us for a FREE valuation!

Our team is ready to help you sell your home for the highest possible price ASAP

Bought with NON LISTED OFFICE
"My job is to find and attract mastery-based agents to the office, protect the culture, and make sure everyone is happy! "






