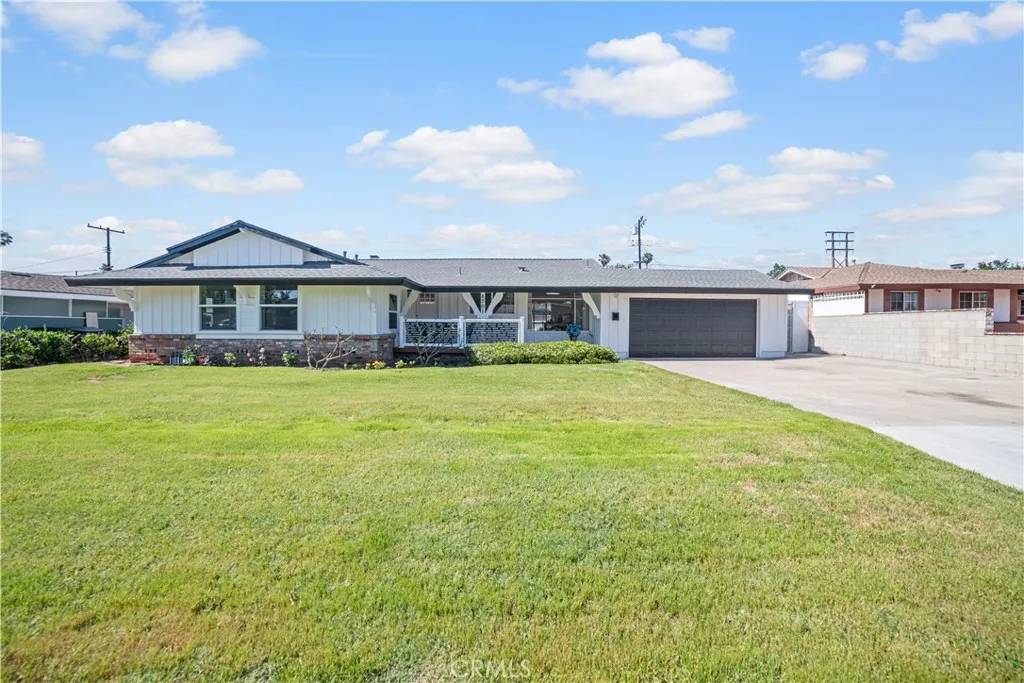$1,350,000
$1,379,000
2.1%For more information regarding the value of a property, please contact us for a free consultation.
4 Beds
3 Baths
1,916 SqFt
SOLD DATE : 07/02/2025
Key Details
Sold Price $1,350,000
Property Type Multi-Family
Sub Type All Other Attached
Listing Status Sold
Purchase Type For Sale
Square Footage 1,916 sqft
Price per Sqft $704
MLS Listing ID PW25113596
Sold Date 07/02/25
Style See Remarks
Bedrooms 4
Full Baths 3
Year Built 1956
Property Sub-Type All Other Attached
Property Description
Welcome to 8701 Elmer Lane a beautifully renovated 4-bedroom, 3-bathroom home (3 bed/2 bath main house + 1 bed/1 bath ADU) with a sparkling pool and separate Accessory Dwelling Unitperfect for guests, extended family, or rental income. The kitchen features quartz countertops, new stainless-steel sink and appliances (dishwasher, electric oven, refrigerator with ice/water, black glass cooktop, vented fan), new hardware, garbage disposal, and recessed lighting. The living room boasts an updated fireplace with chimney sleeve and glass doors, new recessed lighting with dimmers, ceiling fans, and USB/USB-C outlets. The primary suite includes a new enlarged window, solid oak hardwood floors, fresh paint, new baseboards, door, light fixture, outlets, and smoke detector. Its en-suite bath is fully remodeled with new porcelain tile, re-glazed shower, vanity, toilet, lighting, and upgraded plumbing. The hall bath offers a soaking tub with porcelain tile surround and niche, new vanity, copper plumbing, and stylish finishes. Solid oak hardwood flooring continues throughout the living spaces and secondary bedroomseach updated with new baseboards, fixtures, windows, doors, and smoke detectors. Enjoy the rebuilt covered patio with updated electrical, lighting, outdoor counters, and refreshed concrete. The pool has been retiled and upgraded with a new pump, lighting, handrail, and rolling equipment box cover. The ADU features luxury vinyl plank flooring, new kitchen with appliances and electric stove, recessed lighting, updated bath, French doors, and new HVACideal for multigenerational li
Location
State CA
County Orange
Zoning R1
Direction North by Katella Ave, East by Magnolia Street, South by Orangewood Ave, West by Dale Ave.
Interior
Interior Features Recessed Lighting, Stone Counters
Heating Forced Air Unit
Cooling Central Forced Air
Flooring Wood, Other/Remarks
Fireplaces Type FP in Family Room, FP in Living Room, Other/Remarks, Electric, Gas
Fireplace No
Appliance Dishwasher, Disposal, Microwave, Refrigerator, Electric Range, Gas & Electric Range, Gas Oven, Gas Stove, Ice Maker, Water Line to Refr, Gas Range
Laundry Gas & Electric Dryer HU
Exterior
Parking Features Garage, Garage - Two Door, Garage Door Opener
Garage Spaces 2.0
Pool Below Ground, Private
Utilities Available Cable Available, Electricity Available, Electricity Connected, Natural Gas Available, Natural Gas Connected, Sewer Available, Water Available, Sewer Connected, Water Connected
View Y/N Yes
Water Access Desc Public
View Pool, Neighborhood
Roof Type Composition
Accessibility 2+ Access Exits, Doors - Swing In, Parking
Porch Covered, Other/Remarks, Concrete, Patio, Patio Open, Porch
Building
Story 1
Sewer Public Sewer
Water Public
Level or Stories 1
Others
Tax ID 13203122
Special Listing Condition Standard
Read Less Info
Want to know what your home might be worth? Contact us for a FREE valuation!

Our team is ready to help you sell your home for the highest possible price ASAP

Bought with Chance Paramo Circa Properties, Inc.
"My job is to find and attract mastery-based agents to the office, protect the culture, and make sure everyone is happy! "






