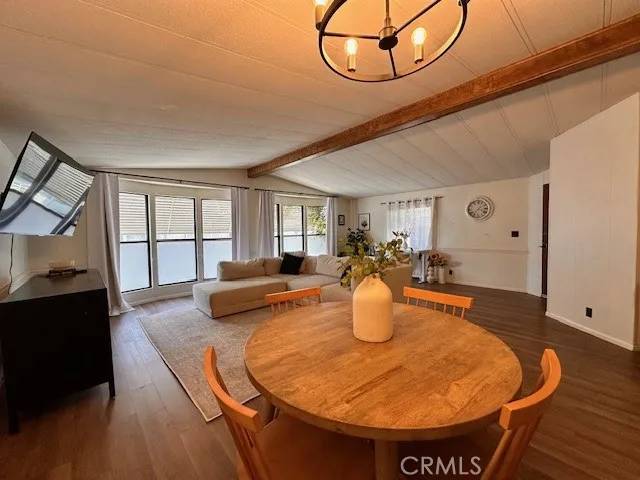$195,000
$195,000
For more information regarding the value of a property, please contact us for a free consultation.
2 Beds
2 Baths
1,344 SqFt
SOLD DATE : 07/02/2025
Key Details
Sold Price $195,000
Property Type Manufactured Home
Sub Type Manufactured Home
Listing Status Sold
Purchase Type For Sale
Square Footage 1,344 sqft
Price per Sqft $145
MLS Listing ID SB25101486
Sold Date 07/02/25
Bedrooms 2
Full Baths 1
Year Built 1984
Property Sub-Type Manufactured Home
Property Description
Welcome to El Rancho Verde Mobile Home Park, a vibrant all-ages community with welcoming amenities, including a clubhouse, swimming pool, billiards room, BBQ area, and a car wash station. This spacious 2-bedroom, 1-3/4-bath home offers 1,344 sq. ft. of comfortable living space with cathedral beamed ceilings and newer luxury vinyl plank flooring throughout. The large primary bedroom features an en-suite master bath, while the second bedroom is also generously sized. The open floor plan seamlessly connects the spacious living room, dining area with built-in hutch, and a kitchen equipped with ample cupboards, a pantry, and a breakfast bar. Enjoy relaxation on the enclosed front porch, overlooking the nicely landscaped yard. The private, fenced backyard is perfect for pets or unwinding outdoors. Parking is effortless with a covered 3-car carport, plus a large storage shed with workspace and tool storage. Recent upgrades include a newer roof, updated plumbing, water heater, LVP flooring throughout, and interior paint. Upon entering from the covered porch, you're greeted by an expansive living and dining room combination. To the left, the open kitchen comes complete with a newer freestanding oven range and newer dishwasher. Down the hallway, you'll find a laundry area, a full bath with shower/tub, additional closet storage, and access to the covered carport. The hallway leads to the large master suite with private bath on the left and a spacious second bedroom on the right. Nestled in a prime location, this rent-controlled community covers sewer, trash, and access to all park ame
Location
State CA
County Los Angeles
Direction On PV Drive North between Western and 5-Points (Normandie, Vermont, Gaffey, Anaheim)
Interior
Heating Forced Air Unit
Flooring Linoleum/Vinyl
Fireplace No
Appliance Dishwasher, Disposal, Gas Oven, Gas Range
Laundry Gas, Washer Hookup
Exterior
Pool Below Ground, Association, Gunite, Heated Passively
Utilities Available Cable Available, Electricity Connected, Natural Gas Connected, Phone Available, Sewer Connected, Water Connected
Amenities Available Banquet Facilities, Billiard Room, Pet Rules, Pets Permitted, Barbecue, Pool
View Y/N No
Water Access Desc Public
Roof Type Composition
Accessibility Doors - Swing In, 32 Inch+ Wide Doors
Porch Covered
Building
Story 1
Sewer Public Sewer
Water Public
Level or Stories 1
Others
HOA Fee Include Sewer,Trash Pickup
Tax ID 7411015029
Special Listing Condition Standard
Read Less Info
Want to know what your home might be worth? Contact us for a FREE valuation!

Our team is ready to help you sell your home for the highest possible price ASAP

Bought with Danielle Whitney Moore Keller Williams Realty
"My job is to find and attract mastery-based agents to the office, protect the culture, and make sure everyone is happy! "






