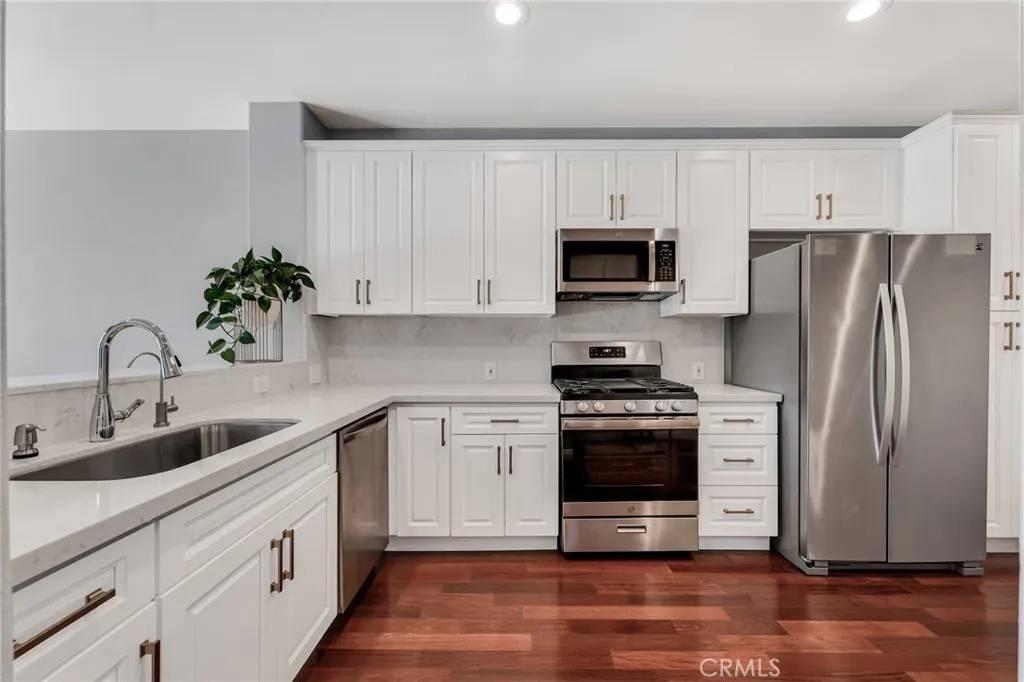$774,999
$774,999
For more information regarding the value of a property, please contact us for a free consultation.
3 Beds
3.5 Baths
1,507 SqFt
SOLD DATE : 07/02/2025
Key Details
Sold Price $774,999
Property Type Townhouse
Sub Type Townhome
Listing Status Sold
Purchase Type For Sale
Square Footage 1,507 sqft
Price per Sqft $514
Subdivision Summer Side (399)
MLS Listing ID OC25106635
Sold Date 07/02/25
Bedrooms 3
Full Baths 2
Half Baths 1
HOA Fees $450/mo
Year Built 1998
Property Sub-Type Townhome
Property Description
Nestled within the exclusive, serene enclave of Long Canyon in Wood Ranch, this impeccably upgraded 3-bedroom, 2.5-bathroom gated townhome offers a refined blend of privacy, sophistication, and modern convenience. Upon entry, you are greeted by elegant wood flooring, abundant natural light, and a seamless flow throughout, creating an inviting atmosphere. The brand-new chef-inspired kitchen is the heart of the home, featuring pristine quartz countertops, sleek gold hardware, and state-of-the-art finishes that elevate both form and function. Designed for both relaxed living and effortless entertaining, the open-concept layout seamlessly connects the interior to the expansive private backyard ideal for hosting gatherings or unwinding in tranquility. LED recessed lighting throughout adds a contemporary touch, ensuring the home is well-lit and energy-efficient. The generously sized primary suite serves as a sanctuary, boasting an elegant en-suite bathroom with a freestanding soaking tub, a separate walk-in shower, and an oversized walk-in closet. Each secondary bedroom is thoughtfully appointed with mirrored closet doors, contemporary ceiling fans, and LED lighting to enhance the atmosphere. The remodeled bathrooms include one with a striking walk-in rain shower. Modern conveniences such as a newly installed Nest smart thermostat, an EV charging port, a finished 2-car garage with built-in cabinetry and finished ceilings, and an Aquasana Water Filtration System enhance the home by providing cleaner, healthier water. The home is part of a meticulously maintained gated community,
Location
State CA
County Ventura
Zoning RPD1.29
Direction Take Wood Ranch Pkwy to the top make a right on Long Canyon Rd.
Interior
Heating Forced Air Unit
Cooling Central Forced Air
Flooring Carpet, Wood
Fireplaces Type FP in Living Room, Gas
Fireplace No
Appliance Dishwasher, Microwave, Water Softener, Recirculated Exhaust Fan, Gas Range
Laundry Washer Hookup, Gas & Electric Dryer HU
Exterior
Parking Features Gated, Garage, Garage - Single Door
Garage Spaces 2.0
Fence Wrought Iron
Pool Association
Utilities Available Cable Connected, Electricity Connected, Natural Gas Connected, Phone Connected, Sewer Connected, Water Connected
Amenities Available Controlled Access, Hiking Trails, Pets Permitted, Pool
View Y/N Yes
Water Access Desc Public
View Mountains/Hills
Roof Type Tile/Clay
Building
Story 2
Sewer Public Sewer
Water Public
Level or Stories 2
Others
HOA Name Summerside
HOA Fee Include Exterior (Landscaping),Exterior Bldg Maintenance,Trash Pickup
Tax ID 5960151685
Special Listing Condition Standard
Read Less Info
Want to know what your home might be worth? Contact us for a FREE valuation!

Our team is ready to help you sell your home for the highest possible price ASAP

Bought with General NONMEMBER NONMEMBER MRML
"My job is to find and attract mastery-based agents to the office, protect the culture, and make sure everyone is happy! "






