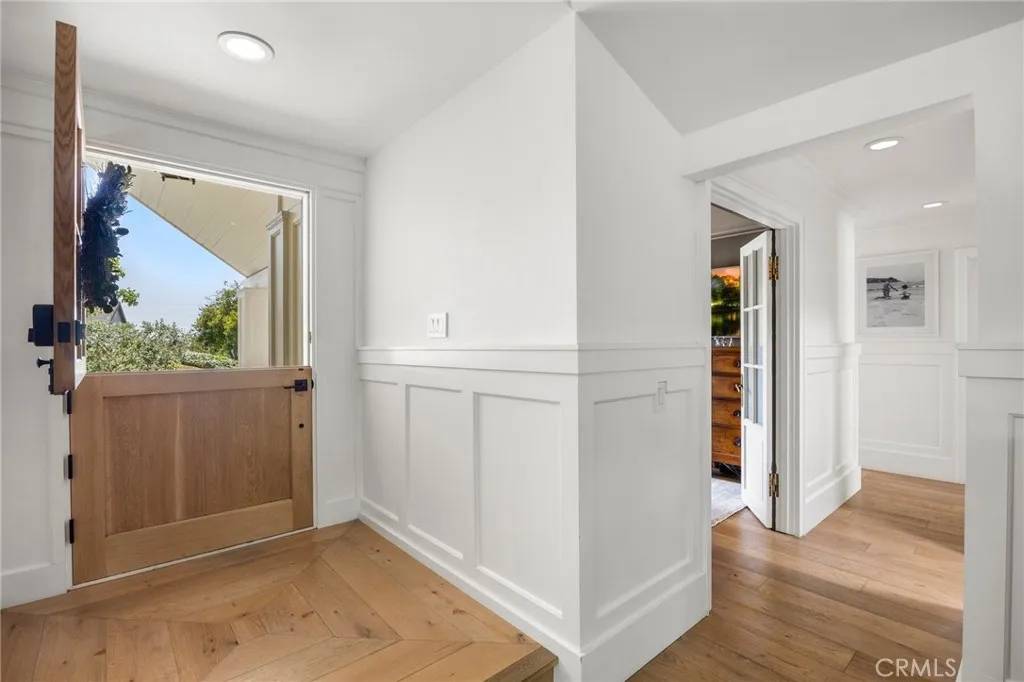$1,425,000
$1,250,000
14.0%For more information regarding the value of a property, please contact us for a free consultation.
4 Beds
2 Baths
1,622 SqFt
SOLD DATE : 06/20/2025
Key Details
Sold Price $1,425,000
Property Type Multi-Family
Sub Type Detached
Listing Status Sold
Purchase Type For Sale
Square Footage 1,622 sqft
Price per Sqft $878
MLS Listing ID PW25106648
Sold Date 06/20/25
Style Ranch
Bedrooms 4
Full Baths 2
HOA Fees $70/mo
Year Built 1971
Property Sub-Type Detached
Property Description
This stunning single-story 4 bed, 2 bath home blends luxury and comfort on a private corner lot. Featuring European white oak flooring, a remodeled chefs kitchen with high-end Thermador appliances, custom white oak French windows, and designer finishes throughout. The primary suite includes a La Cantina door for seamless indoor-outdoor living, a limestone spa-style bath, and custom closets. Each bedroom includes custom built-in closets, and the second bathroom has been tastefully remodeled with Crema marble and Waterworks unlacquered brass fixtures. The outdoor space is a true private oasis, featuring a resort-style swimming pool with jacuzzi, architectural accents, a fireplace, and a covered entertaining area. Stone cobble hardscaping and European-inspired details enhance the backyard, while the side yard offers a new cedar wood fence, English rose garden, and pea gravel entertaining area. The garage boasts a custom barn-style door with pergola for added curb appeal. Enjoy a resort-style backyard with a pool, jacuzzi, fireplace, and multiple entertaining areas surrounded by mature hedges and gardens. Additional highlights include a custom barn-style garage door, Dutch front door, and elegant stone hardscaping. Located in a vibrant community with low HOA dues, junior Olympic pool, basketball and pickleball courts, outdoor movie nights, events, and more. Close to shopping, the 57 Freeway, top-rated schools, parks, and City Hall. This home has been featured in publications such as Romantic Homes, Cottages & Bungalows.
Location
State CA
County Orange
Direction Associated Rd to Chevy Chase to Dover Ave
Interior
Interior Features Attic Fan, Chair Railings, Recessed Lighting, Stone Counters, Wainscoting
Heating Forced Air Unit
Cooling Central Forced Air, Electric
Flooring Wood
Fireplaces Type FP in Living Room, Gas
Fireplace No
Appliance Refrigerator, 6 Burner Stove, Vented Exhaust Fan, Gas Range
Laundry Gas, Washer Hookup
Exterior
Parking Features Garage, Garage - Two Door, Garage Door Opener
Garage Spaces 2.0
Fence Vinyl, Wood
Pool Association, Below Ground, Black Bottom, Community/Common, Gunite, Heated, Permits, Private
Utilities Available Cable Available, Electricity Connected, Natural Gas Connected, Phone Available, Sewer Connected, Water Connected
Amenities Available Guard, Meeting Room, Other Courts, Playground, Pool
View Y/N Yes
Water Access Desc Public
View Other/Remarks
Roof Type Asphalt
Porch Covered
Building
Story 1
Sewer Public Sewer
Water Public
Level or Stories 1
Others
HOA Name Glenbrook
HOA Fee Include Electricity,Exterior Bldg Maintenance,Gas,Water
Tax ID 32006306
Special Listing Condition Standard
Read Less Info
Want to know what your home might be worth? Contact us for a FREE valuation!

Our team is ready to help you sell your home for the highest possible price ASAP

Bought with Ronald Congelliere Circa Properties, Inc.
"My job is to find and attract mastery-based agents to the office, protect the culture, and make sure everyone is happy! "






