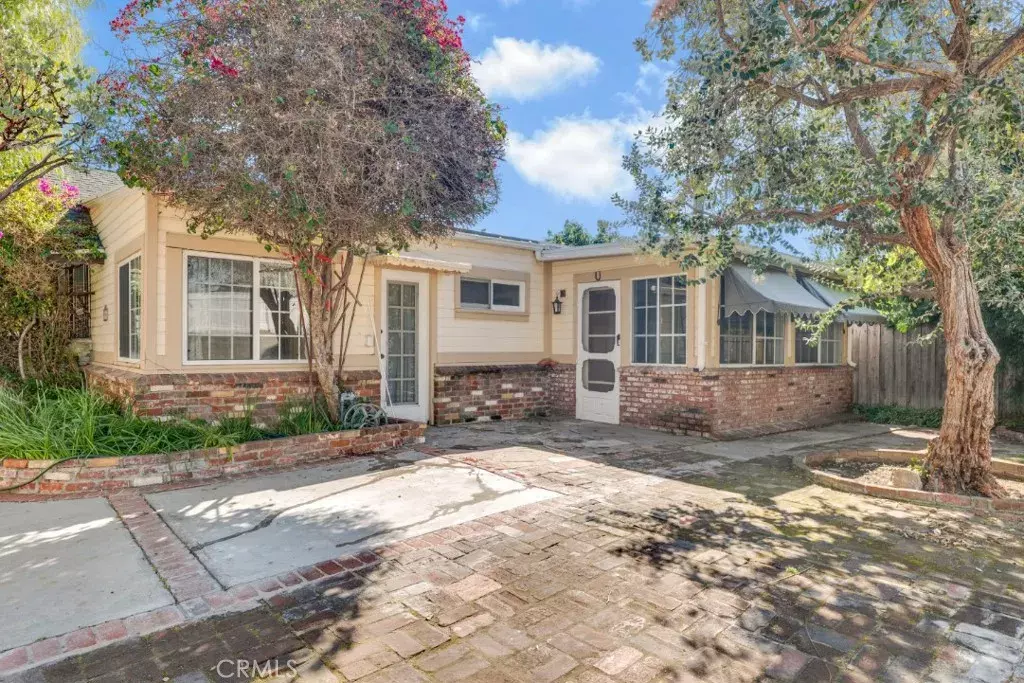$940,000
$974,500
3.5%For more information regarding the value of a property, please contact us for a free consultation.
3 Beds
2 Baths
1,309 SqFt
SOLD DATE : 05/30/2025
Key Details
Sold Price $940,000
Property Type Single Family Home
Sub Type Detached
Listing Status Sold
Purchase Type For Sale
Square Footage 1,309 sqft
Price per Sqft $718
MLS Listing ID SR25052937
Sold Date 05/30/25
Bedrooms 3
Full Baths 2
Year Built 1918
Property Sub-Type Detached
Property Description
Tucked away on a flag lot in the heart of Sherman Oaks, this 3-bed, 2-bath, 1,309 sq. ft. house offers a unique blend of vintage character and functional living space. Set back from the street for added privacy, the long driveway features appealing brick ribbons and leads to a home with wonderful period touches, including wood siding, decorative brick wainscoting, a flagstone patio, a courtyard with a water feature, and a charming Dutch door entry. The main level boasts a spacious living room with hardwood floors, wood-paneled walls and ceilings, built-in shelving for display and storage, and a cozy brick fireplace. The living room opens to the dining area, which features decorative wood wainscoting and a tile floor. The adjacent kitchen offers wood cabinets, a tile floor, tile countertops, period decorative details, and a Dutch door leading to the side courtyard. Off the living room are two adjoining rooms, both with wood paneling, wood ceilings, and parquet floors, along with a bath. This versatile space could serve as a primary bedroom with an adjacent sitting area or as a flexible-use room for additional living space, a study, or a private home office. A few steps down are two additional bedrooms, both featuring wood floors, closets, and large windows, sharing a full hall bath. Both bedrooms have direct access to the yard, with one offering dual closets, a convenient in-room washbasin, and an enclosed patio with distinctive vintage touches such as brick wainscoting and an iron stove. Outside, the property includes a detached two-car garage for parking and storage, mult
Location
State CA
County Los Angeles
Zoning LAR1
Direction N of Riverside Dr, S Addison St on the E side of Fulton Ave
Interior
Interior Features Beamed Ceilings, Recessed Lighting, Tile Counters
Heating Pellet/Wood Burning Stove, Wall/Gravity
Cooling Wall/Window
Flooring Stone, Tile, Wood, Other/Remarks
Fireplaces Type FP in Family Room, Patio/Outdoors, Other/Remarks
Fireplace No
Laundry Washer Hookup
Exterior
Parking Features Garage, Garage - Two Door, Garage Door Opener
Garage Spaces 2.0
Fence Chain Link, Wood
View Y/N Yes
Water Access Desc Public
Porch Brick, Concrete, Patio, Patio Open, Wrap Around
Building
Story 1
Sewer Public Sewer
Water Public
Level or Stories 1
Others
Tax ID 2358013019
Special Listing Condition Standard
Read Less Info
Want to know what your home might be worth? Contact us for a FREE valuation!

Our team is ready to help you sell your home for the highest possible price ASAP

Bought with NON LISTED OFFICE

"My job is to find and attract mastery-based agents to the office, protect the culture, and make sure everyone is happy! "






