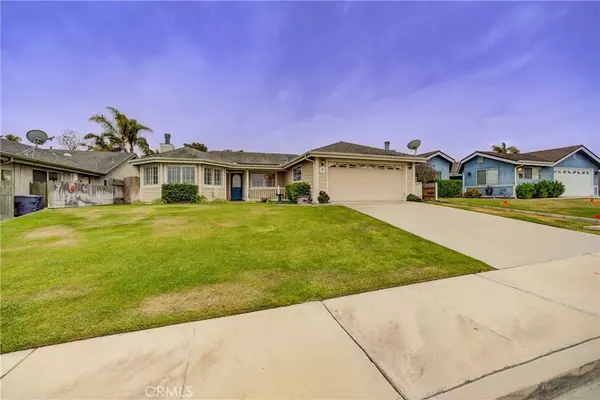$775,000
$759,900
2.0%For more information regarding the value of a property, please contact us for a free consultation.
3 Beds
2 Baths
1,884 SqFt
SOLD DATE : 05/19/2025
Key Details
Sold Price $775,000
Property Type Single Family Home
Sub Type Detached
Listing Status Sold
Purchase Type For Sale
Square Footage 1,884 sqft
Price per Sqft $411
MLS Listing ID PI25067473
Sold Date 05/19/25
Bedrooms 3
Full Baths 2
Year Built 2003
Property Sub-Type Detached
Property Description
Nestled in the highly sought-after Teddy Bear Hills subdivision, this beautifully maintained single-level home invites you to embrace the perfect blend of comfort, style, and serenity. Boasting 1,884 sq. ft. of thoughtfully designed living space, this 3-bedroom, 2-bathroom haven offers an ideal layout for both relaxed living and joyful entertaining. Step inside to discover sun-drenched interiors enhanced by plantation shutters throughout, providing both elegance and privacy. The living room features an elegant, warming fireplaceperfect for cozy eveningsand flows seamlessly into the open-concept kitchen and dining areas. The kitchen is a chefs delight, complete with stainless steel appliances, a convenient pantry, and a layout that opens directly to the family room, making hosting and everyday living effortless. Retreat to the spacious primary suite, newly renovated to offer a true sanctuary. Enjoy the luxurious walk-in shower, generous closet space, and calming design touches that make this suite your personal haven. Step outside to the private backyard oasis and take in the picturesque views of Nipomos iconic rolling hills. Whether you're sipping morning coffee or watching the sunset, the terraced flower beds provide a tranquil space for easy gardening and quiet reflection. The 6,000 sq. ft. lot features a charming front yard and a backyard ready for your personal touch. Built in 2003 and set in one of Nipomos most desirable neighborhoods, this home is a rare gemoffering peace, natural beauty, and a lifestyle of ease on the Central Coast. Dont miss your opportunity to own
Location
State CA
County San Luis Obispo
Zoning RSF
Direction US 101 S, Take exit 179 toward Tefft St, Turn R after Carl's Jr (on the right), L on Elvira Way, R on Bernita Pl, home is on the left
Interior
Heating Forced Air Unit
Flooring Carpet, Tile
Fireplaces Type FP in Living Room
Fireplace No
Appliance Dishwasher, Disposal, Microwave, Refrigerator
Exterior
Parking Features Garage - Two Door
Garage Spaces 2.0
View Y/N Yes
Water Access Desc Public
View Mountains/Hills
Total Parking Spaces 2
Building
Story 1
Sewer Public Sewer
Water Public
Level or Stories 1
Others
Tax ID 092120018
Acceptable Financing Cash, Conventional, Cash To New Loan
Listing Terms Cash, Conventional, Cash To New Loan
Read Less Info
Want to know what your home might be worth? Contact us for a FREE valuation!

Our team is ready to help you sell your home for the highest possible price ASAP

Bought with Scott Taylor Keller Williams Realty Central Coast

"My job is to find and attract mastery-based agents to the office, protect the culture, and make sure everyone is happy! "





