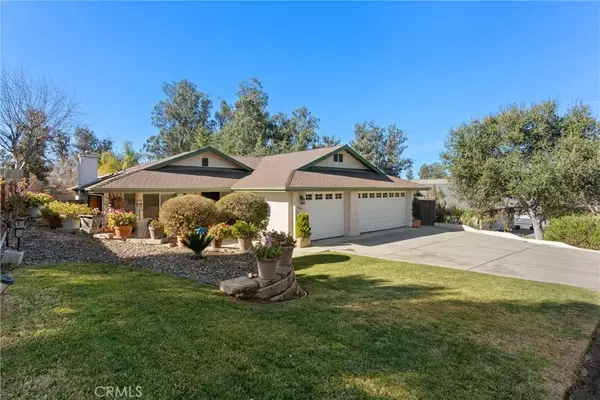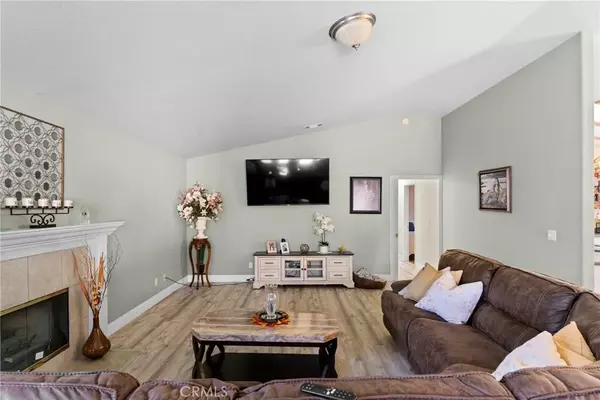$950,000
$949,900
For more information regarding the value of a property, please contact us for a free consultation.
4 Beds
2 Baths
2,168 SqFt
SOLD DATE : 05/06/2025
Key Details
Sold Price $950,000
Property Type Single Family Home
Sub Type Detached
Listing Status Sold
Purchase Type For Sale
Square Footage 2,168 sqft
Price per Sqft $438
Subdivision Nipomo(340)
MLS Listing ID PI25018176
Sold Date 05/06/25
Bedrooms 4
Full Baths 2
Year Built 2001
Property Sub-Type Detached
Property Description
BEAUTIFUL PROPERTY WITH COUNTRY SETTING WITH ADU POTENTIAL. This Immaculate One Story Property Was Custom Built New In 2001 With 4 Bedrooms, 2 Bathrooms, Approximately 2,168 Square Feet Of Living Area, An Approximate .47 Acre Lot With Ideal Cul-De-Sac Location, 3-Car Direct Access Garage, Rear Road Access & RV Parking, Horses & Livestock Property And A Back Yard Storage Building With ADU Potential. No HOA Fees!Property Features Include; Formal Living Room With Cozy Fireplace, Mediterranean Tile Floors, Sliding Door Access To Back Yard Patio, Nicely Textured Walls & Ceiling With Attractive Light Paint Design With Accent Baseboards And Crown Moldings. Relaxing Back Family Room With Vaulted Ceiling, Elegant Second Fireplace, Wood Style Flooring, Attractive Light Color Paint Design And Separate Home Office Area With Front View Picture Window. Beautiful Gourmet Kitchen With Vaulted Ceiling With Natural Skylight, Travertine Style Counter Tops, Breakfast Bar, Abundant Cabinetry, Walk-In Pantry, Premium Brand Stainless Steel Appliances Including LG 5-Burner Gas Stove/Oven & Built-In Microwave And Large Dining Table Area With Overhead Hanging Chandelier. Lovely Bedrooms Down Hallway Including Large Romantic Master Suite With Gorgeous Oak Hardwood Floors, Vaulted Ceiling With Modern Ceiling Fan, Attractive Color Paint Design, Back Property View Windows, Sliding Door Access To Back Yard Patio And Nice Personal Bathroom.
Location
State CA
County San Luis Obispo
Zoning RS
Direction From Tefft St., take Frontage Rd., which runs by Chevron just next to south bound entrance to 101, go all the way down which turns right, into Southland St., then right on Ashland Lane.
Interior
Heating Forced Air Unit
Fireplaces Type FP in Family Room, FP in Living Room
Fireplace No
Exterior
Garage Spaces 3.0
View Y/N Yes
Water Access Desc Public
View Trees/Woods
Total Parking Spaces 3
Building
Story 1
Sewer Public Sewer
Water Public
Level or Stories 1
Others
Tax ID 092361029
Acceptable Financing Cash, Cash To New Loan, Submit
Listing Terms Cash, Cash To New Loan, Submit
Special Listing Condition Standard
Read Less Info
Want to know what your home might be worth? Contact us for a FREE valuation!

Our team is ready to help you sell your home for the highest possible price ASAP

Bought with Heidi Koch Keller Williams Realty Central Coast

"My job is to find and attract mastery-based agents to the office, protect the culture, and make sure everyone is happy! "





