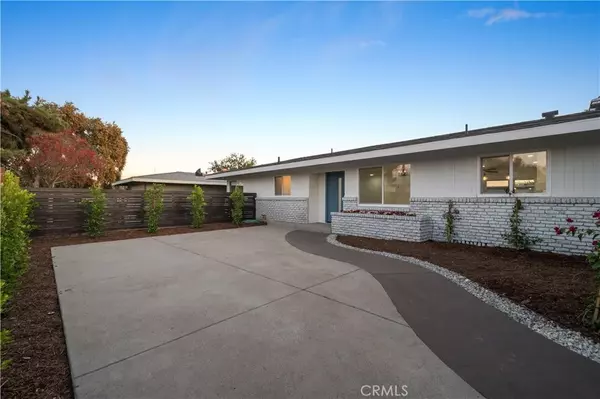$682,000
$672,750
1.4%For more information regarding the value of a property, please contact us for a free consultation.
4 Beds
2 Baths
1,664 SqFt
SOLD DATE : 04/29/2025
Key Details
Sold Price $682,000
Property Type Single Family Home
Sub Type Detached
Listing Status Sold
Purchase Type For Sale
Square Footage 1,664 sqft
Price per Sqft $409
MLS Listing ID OC24234521
Sold Date 04/29/25
Bedrooms 4
Full Baths 2
Year Built 1958
Property Sub-Type Detached
Property Description
Get the lounge chairs ready for this pool home with abundant yard features! Surrounding this, stunning single story, 4-bedroom, 2-bathroom remodeled home, you'll find plenty of reasons to enjoy the outdoors, and the spacious interior. The Professionally designed home includes but not limited to -- New Vinyl Windows and Sliders, Roof, New Front Door, New paint (inside and out), New designer laminate wood flooring throughout, New kitchen cabinets, countertops, New stove & oven range, New dishwasher, New microwave, all New bathrooms, interior doors, fixtures, electrical and plumbing fixtures, a main room fireplace, with New tile, and New baseboard and casing. The stylishly illuminated open floor plan, with its neutral color palette, sleek flat ceilings include recessed lighting. The main fire place flowing like a breeze into the dining room, living room, patio, and backyard, the kitchen has been designed for luxury and convenience. Countertops and backsplash are crafted of mutually complementary Calcutta quartz and has a popular peninsula layout, which creates ample workspace for food prep. All New Fan and New lighting fixtures through out the home. The primary bedroom, conveniently located, is newly updated, with a gas fireplace to provide quiet warmth. The other 3 unique bedrooms have plenty of space for traditional bedrooms or can be used as office space. A driveway with ample accommodation for two vehicles leads to an attached two-car garage that is available for its original purpose or for use as additional flex space. Welcoming you or your visitors as they approach, a br
Location
State CA
County San Bernardino
Direction Base line, to N. Syamore, to E Mariposa Dr.
Interior
Heating Fireplace, Forced Air Unit
Cooling Central Forced Air
Flooring Laminate
Fireplaces Type FP in Living Room, Gas
Fireplace No
Appliance Dishwasher, Microwave, Gas Oven, Gas Range
Laundry Gas & Electric Dryer HU
Exterior
Parking Features Direct Garage Access, Garage - Two Door, Garage Door Opener
Garage Spaces 2.0
Pool Below Ground, Private, See Remarks
Utilities Available Cable Available, Electricity Connected, Natural Gas Connected, Sewer Connected, Water Connected
View Y/N Yes
Water Access Desc Public
View Neighborhood
Roof Type Composition,Shingle
Total Parking Spaces 2
Building
Story 1
Sewer Public Sewer
Water Public
Level or Stories 1
Others
Tax ID 0133042030000
Special Listing Condition Standard
Read Less Info
Want to know what your home might be worth? Contact us for a FREE valuation!

Our team is ready to help you sell your home for the highest possible price ASAP

Bought with Linda Gandara RE/MAX CHAMPIONS

"My job is to find and attract mastery-based agents to the office, protect the culture, and make sure everyone is happy! "





