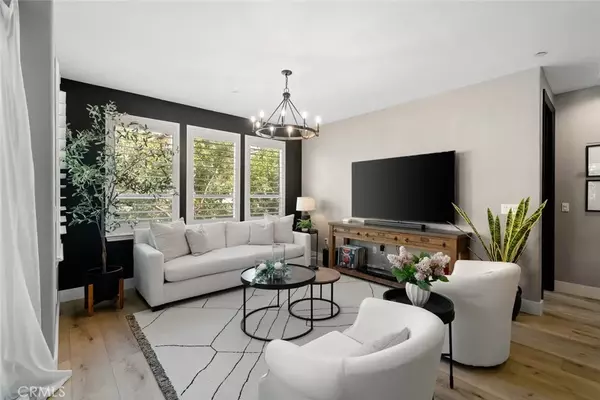$920,000
$920,000
For more information regarding the value of a property, please contact us for a free consultation.
3 Beds
2.5 Baths
2,058 SqFt
SOLD DATE : 04/23/2025
Key Details
Sold Price $920,000
Property Type Condo
Sub Type All Other Attached
Listing Status Sold
Purchase Type For Sale
Square Footage 2,058 sqft
Price per Sqft $447
Subdivision Trilogy(600)
MLS Listing ID PI25073731
Sold Date 04/23/25
Bedrooms 3
Full Baths 2
Half Baths 1
HOA Fees $649/mo
Year Built 2019
Property Sub-Type All Other Attached
Property Description
Experience the vibrant Trilogy lifestyle with this exquisite Sage townhome, which offers a maintenance-free alternative to a single-family home. Built in 2019 and beautifully remodeled in 2024, this residence features 3 bedrooms, 2.5 baths, a den/office, and an expansive loft, providing 2,058 sq. ft. of versatile living space. The kitchen is a chef's dream, completely updated with modern hardwood cabinetry, an oversized island adorned with quartz countertops, a pot filler, and state-of-the-art appliances. All sinks in the bathrooms and kitchen are new, complemented by raised cabinets in the bathrooms with unique under-cabinet lighting. The townhome also highlights new modern iron stairway rails that lead upstairs, along with unique hidden storage under the stairway and in the hallway. Conveniently, there is a downstairs main suite and a den, enhanced by new lighting throughout, making this an ideal lock-and-leave property for exploring the offerings of the Central Coast. Enjoy new flooring throughout the home, a downstairs laundry room, and abundant storage options, including a convenient attic with a built-in ladder. The garage is a standout feature, ingeniously utilizing former kitchen cabinets to provide extensive storage solutions. Additional electrical outlets are installed throughout the house and garage for easy access. Upstairs, you'll find a spacious living area featuring an added hardwood counter, perfect for family or guests, along with two additional bedrooms and a built-out loft/attic area suitable for another office. On the main level, a den/office near the en
Location
State CA
County San Luis Obispo
Community Horse Trails
Zoning REC
Direction 101 to Willow. West on Willow. Left on Via Concha. Left on Swallowtail.
Interior
Interior Features Pull Down Stairs to Attic, Recessed Lighting
Heating Forced Air Unit
Flooring Carpet, Linoleum/Vinyl, Tile
Fireplace No
Exterior
Parking Features Garage
Garage Spaces 2.0
Pool Association
Amenities Available Banquet Facilities, Bocce Ball Court, Gym/Ex Room, Hiking Trails, Meeting Room, Picnic Area, Playground, Barbecue, Fire Pit, Horse Trails, Pool
View Y/N Yes
Water Access Desc Private
Total Parking Spaces 2
Building
Story 2
Sewer Private Sewer
Water Private
Level or Stories 2
Others
HOA Name Monarch Ridge Townhomes
HOA Fee Include Exterior (Landscaping),Exterior Bldg Maintenance,Limited Insurance,Concierge
Tax ID 091612025
Acceptable Financing Cash, Conventional, Exchange
Listing Terms Cash, Conventional, Exchange
Special Listing Condition Standard
Read Less Info
Want to know what your home might be worth? Contact us for a FREE valuation!

Our team is ready to help you sell your home for the highest possible price ASAP

Bought with Molly Murphy Compass California, Inc.-PB

"My job is to find and attract mastery-based agents to the office, protect the culture, and make sure everyone is happy! "





