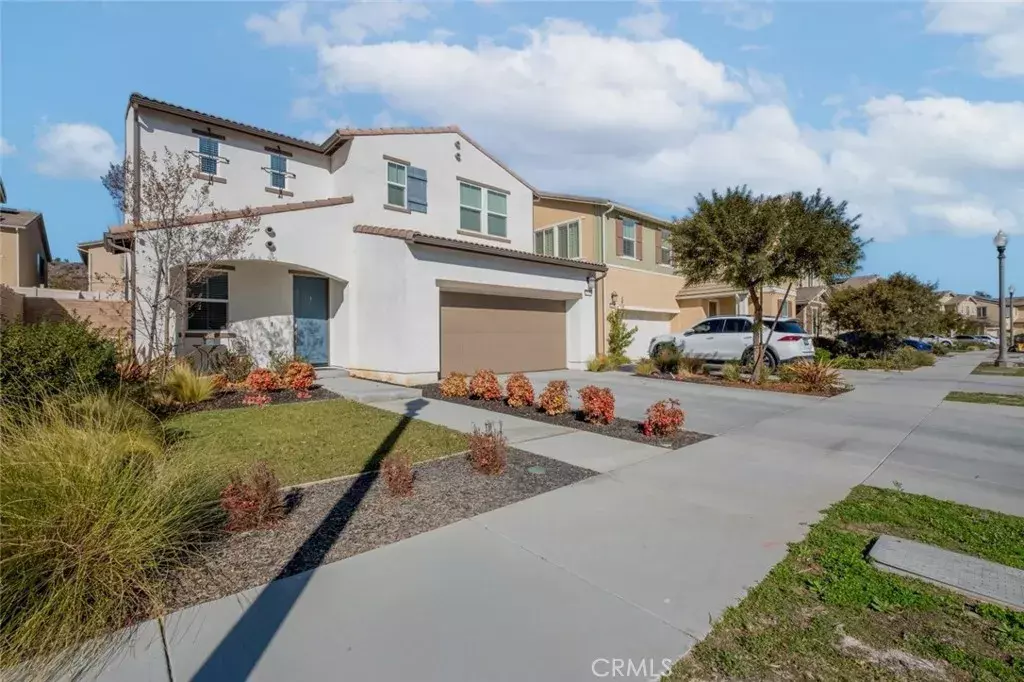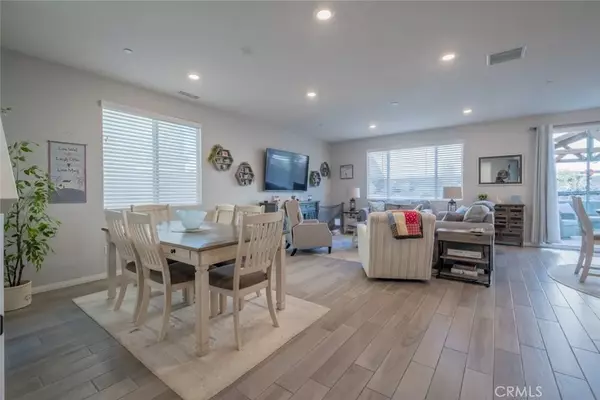$885,000
$865,000
2.3%For more information regarding the value of a property, please contact us for a free consultation.
5 Beds
4 Baths
2,968 SqFt
SOLD DATE : 03/31/2025
Key Details
Sold Price $885,000
Property Type Single Family Home
Sub Type Detached
Listing Status Sold
Purchase Type For Sale
Square Footage 2,968 sqft
Price per Sqft $298
MLS Listing ID SR25011921
Sold Date 03/31/25
Bedrooms 5
Full Baths 4
HOA Fees $250/mo
Year Built 2020
Property Sub-Type Detached
Property Description
Nestled in the scenic charm of Santa Paula, this stunning 5-bedroom each with a walk in closet, 4-bathroom home offers a perfect blend of modern sophistication and timeless elegance. Spanning an impressive 2,968 square feet, this property is thoughtfully designed to cater to every aspect of comfortable living and even has a garage equipped to support an Electric Vehicle charger installed. As you enter, you're greeted by a spacious and inviting layout that seamlessly connects the living, dining, and kitchen areas, creating the ideal space for both relaxation and entertainment. The open-concept design is complemented by large windows that bathe the interiors in natural light, enhancing the sense of warmth and openness. The gourmet kitchen is a centerpiece of the home, boasting premium stainless steel appliances, custom cabinetry, sleek countertops, and a generous island, making it a dream for any cooking enthusiast or entertainer. Adjacent to the kitchen, the expansive dining area and family room create a welcoming environment for hosting gatherings or simply unwinding with loved ones. The luxurious master suite is a true retreat, featuring a spacious layout, a walk-in closet, and a spa-like en-suite bathroom with dual vanities, a soaking tub, and a glass-enclosed shower. The upstairs bedroom has its own bathroom and the other bedrooms are equally well-appointed, offering comfort and flexibility for family, guests, or even a home office setup. Go outside into the backyard oasis, where you'll find a beautifully designed outdoor space perfect for relaxation or entertaining read
Location
State CA
County Ventura
Direction In between N Hallock Dr and Persen Ln
Interior
Interior Features Recessed Lighting, Unfurnished
Heating Forced Air Unit
Cooling Central Forced Air
Flooring Carpet, Linoleum/Vinyl, Tile
Fireplace No
Appliance Microwave, Refrigerator, Gas Oven, Gas Range
Exterior
Garage Spaces 2.0
Amenities Available Gym/Ex Room, Pool
View Y/N Yes
Water Access Desc Public
Roof Type Tile/Clay
Total Parking Spaces 2
Building
Story 2
Sewer Public Sewer
Water Public
Level or Stories 2
Others
HOA Name PMP Management
Special Listing Condition Standard
Read Less Info
Want to know what your home might be worth? Contact us for a FREE valuation!

Our team is ready to help you sell your home for the highest possible price ASAP

Bought with Coldwell Banker Realty

"My job is to find and attract mastery-based agents to the office, protect the culture, and make sure everyone is happy! "





