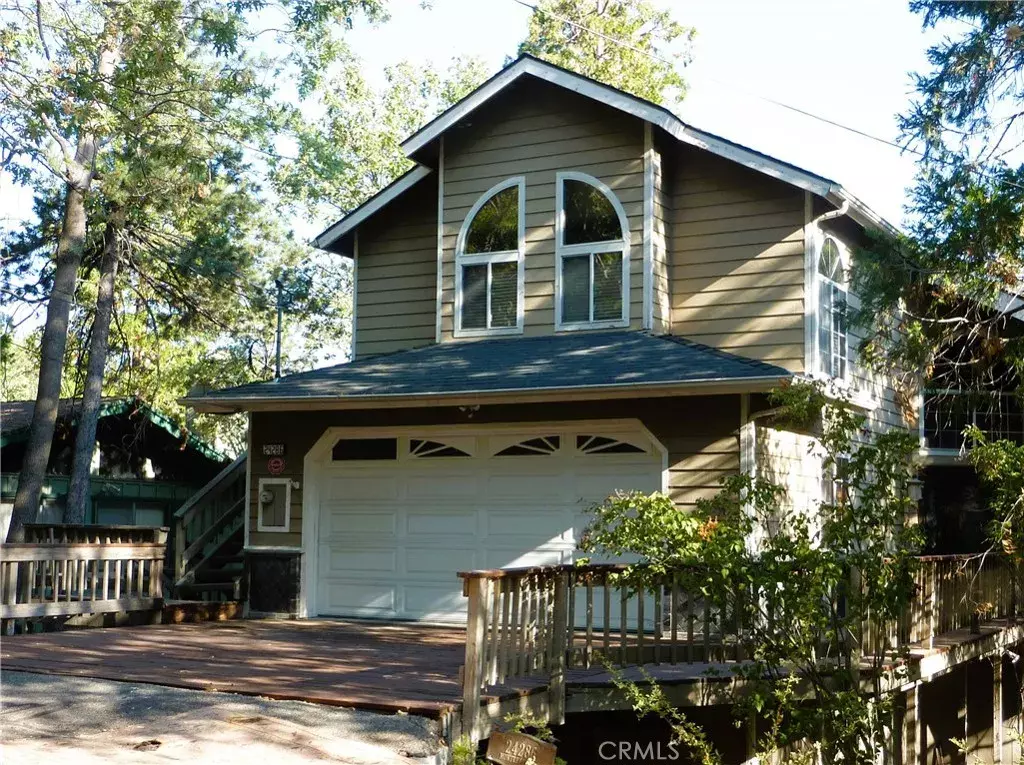$585,000
$549,900
6.4%For more information regarding the value of a property, please contact us for a free consultation.
4 Beds
2.5 Baths
2,641 SqFt
SOLD DATE : 01/14/2025
Key Details
Sold Price $585,000
Property Type Single Family Home
Sub Type Detached
Listing Status Sold
Purchase Type For Sale
Square Footage 2,641 sqft
Price per Sqft $221
MLS Listing ID EV24186212
Sold Date 01/14/25
Style Traditional
Bedrooms 4
Full Baths 2
Half Baths 1
Year Built 1992
Property Sub-Type Detached
Property Description
From the moment you drive up to the home, youll know that youve found your own Shangri-La! Level entry to the oversized two car garage. Also, level entry to the front door if you chose not to enter through the garage. As you walk in the front door, you have a nice foyer that overlooks the sunken living room. The living room features a high open beamed ceiling and a brick fireplace. Just off the foyer is a half bath. Behind the living room is the dining room with easy access to the large deck in the rear on the main level. Enjoy the clean mountain air from the deck. If you want, you can go down to the fenced yard and hit a few putts on the built in putting green. As you walk to the kitchen from the dining room, theres an informal dining area off the kitchen. The kitchen is open to the dining nook and the family room, which has direct access to the garage. The family room has another brick fireplace with a gas starter. The kitchen is fully equipped with everything you need a trash compactor, gas range/oven, garbage disposal, and double sink and lots of cabinets. Over the kitchen sink is a small bay window for added light and a view of the trees. As you go up the staircase, you have a nice view overlooking the living room. All four of the bedrooms are located on the upper level, and each has a ceiling fan. The master bedroom has a private deck too. From the master deck, you have a couple of small different views of Lake Gregory. The master bathroom features a separate tub and shower along with a walk in closet. Theres even a built in safe in the walk in closet. Between the be
Location
State CA
County San Bernardino
Zoning CF/RS-14M
Direction Right, Left, Left
Interior
Interior Features Beamed Ceilings, Granite Counters, Living Room Deck Attached, Pantry, Two Story Ceilings
Heating Forced Air Unit
Flooring Carpet, Laminate, Linoleum/Vinyl
Fireplaces Type FP in Family Room, FP in Living Room, Gas
Fireplace No
Appliance Dishwasher, Disposal, Trash Compactor, Gas Oven, Gas Range
Laundry Gas, Washer Hookup
Exterior
Parking Features Direct Garage Access, Garage, Garage - Single Door
Garage Spaces 2.0
Fence Chain Link
Utilities Available Cable Available, Electricity Available, Electricity Connected, Natural Gas Available, Natural Gas Connected, Phone Available, Sewer Available, Water Available, Sewer Connected, Water Connected
View Y/N Yes
Water Access Desc Public
View Lake/River, Mountains/Hills, Trees/Woods
Roof Type Composition
Accessibility Entry Slope < 1 Foot
Porch Deck, Porch, Wood
Total Parking Spaces 5
Building
Story 2
Sewer Public Sewer, Sewer Paid
Water Public
Level or Stories 2
Others
Special Listing Condition Standard
Read Less Info
Want to know what your home might be worth? Contact us for a FREE valuation!

Our team is ready to help you sell your home for the highest possible price ASAP

Bought with Todd Lurie Tekoop Properties, Inc.

"My job is to find and attract mastery-based agents to the office, protect the culture, and make sure everyone is happy! "





