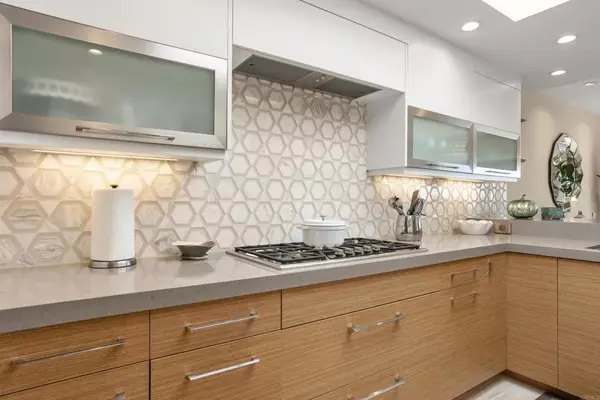$2,649,000
$2,649,000
For more information regarding the value of a property, please contact us for a free consultation.
3 Beds
4.5 Baths
2,234 SqFt
SOLD DATE : 01/06/2025
Key Details
Sold Price $2,649,000
Property Type Single Family Home
Sub Type All Other Attached
Listing Status Sold
Purchase Type For Sale
Square Footage 2,234 sqft
Price per Sqft $1,185
MLS Listing ID NDP2410029
Sold Date 01/06/25
Bedrooms 3
Full Baths 3
Half Baths 1
HOA Fees $921/mo
Year Built 1975
Property Sub-Type All Other Attached
Property Description
A Masterpiece of Coastal Elegance. This extraordinary beach home in Del Mar, California, has been featured in San Diego Home and Garden Lifestyles for its stunning renovation by Jackson Design. Located in Sea Point, a coveted seaside community across from Torrey Pines State Beach, this property offers a modern, coastal retreat with luxurious finishes and breathtaking views of the Pacific Ocean and Torrey Pines Reserve. Step into an open-concept living and dining area crafted to capture the essence of coastal elegance. The spacious layout was designed to provide a seamless flow from the kitchen to the living and dining areas, all with panoramic ocean views. Perfect for entertaining, the living space extends to a balcony with slide-away doors, merging indoor and outdoor living and bringing ocean breezes right into the home. Special touch! don't miss the 3 dimensional Wave Wall. This chef-inspired kitchen is both a design statement and a culinary haven. Featuring high-end Thermador appliances; gas stove top, refrigerator, dishwasher, oven, warming drawer and microwave. The sleek Tutto Marmo counter tops with the white glass-fronted upper cabinetry contrasts warmly with the wood base cabinets, balancing modern minimalism with inviting warmth. Enter from the kitchen to the stylish 2-car garage with an epoxy floor and built-in cabinetry. The large peninsula island has seating with a built-in wine refrigerator, ice maker and bar - its perfect for hosting and everyday living. Ascend the elegant glass staircase to an entire floor dedicated to the luxurious primary suite, complete wi
Location
State CA
County San Diego
Zoning R-1
Direction From the 5 freeway go west on Carmel Valley Rd. Take the 2nd left it will b3 the third unit on your left.
Interior
Interior Features 2 Staircases, Balcony, Bar, Ceramic Counters, Dry Bar, Granite Counters, Living Room Balcony, Pantry, Recessed Lighting
Heating Forced Air Unit
Cooling Central Forced Air
Flooring Carpet, Tile
Fireplaces Type FP in Living Room, Gas
Fireplace No
Appliance Dishwasher, Microwave, Refrigerator, Water Softener, Gas Stove, Ice Maker, Gas Cooking
Exterior
Parking Features Garage, Garage - Single Door
Garage Spaces 2.0
Pool Below Ground, Association
Utilities Available Electricity Connected, Underground Utilities
Amenities Available Hiking Trails, Pet Rules, Picnic Area, Playground, Barbecue, Pool
View Y/N Yes
View Mountains/Hills, Ocean, Panoramic, Water, Bluff, Coastline, White Water
Roof Type Common Roof
Porch Deck, Stone/Tile, Patio
Building
Story 3
Sewer Public Sewer
Level or Stories 3
Schools
School District San Diego Unified School Distric
Others
HOA Name Sea Point Townehomes
Tax ID 3012300946
Special Listing Condition Standard
Read Less Info
Want to know what your home might be worth? Contact us for a FREE valuation!

Our team is ready to help you sell your home for the highest possible price ASAP

Bought with Ellen Patterson Willis Allen Real Estate
"My job is to find and attract mastery-based agents to the office, protect the culture, and make sure everyone is happy! "






