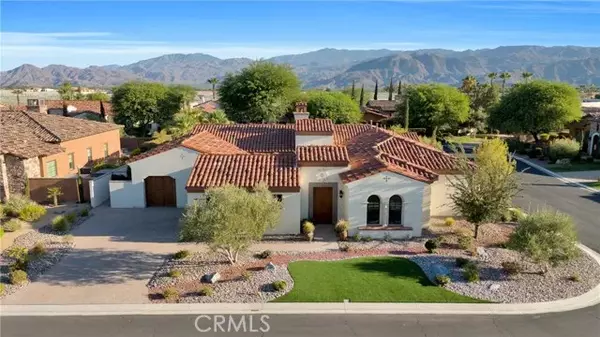$1,675,000
$1,750,000
4.3%For more information regarding the value of a property, please contact us for a free consultation.
4 Beds
4.5 Baths
3,334 SqFt
SOLD DATE : 10/15/2024
Key Details
Sold Price $1,675,000
Property Type Single Family Home
Sub Type Detached
Listing Status Sold
Purchase Type For Sale
Square Footage 3,334 sqft
Price per Sqft $502
MLS Listing ID CV24172028
Sold Date 10/15/24
Bedrooms 4
Full Baths 4
Half Baths 1
HOA Fees $395/mo
Year Built 2015
Property Sub-Type Detached
Property Description
Welcome home to your beautiful Toll Brothers retreat located in the exclusive community of Escala in Rancho Mirage. This 4-bedroom, 4.5-bathroom home is over 3,300sqft and sits on a sprawling 15,000 sf lot, south facing. Once you enter through your private courtyard to the great room, you will immediately be overwhelmed with the high ceilings, plenty of recessed lighting, a newly tiled fireplace, a walk-in bar, and expansive glass wall that opens completely to enjoy indoor/outdoor desert living! This open floorplan features a gourmet kitchen with a granite island and countertops, a newly tiled backsplash, stainless steel appliances, and walk-in pantry. You will be able to enjoy wonderful dinners in your adjacent dining area. On the other side of the home you can enjoy watching movies, sporting events or whatever you desire in your family room, adjacent to the great room. Your large primary suite includes a large primary bathroom with dual vanities, a luxurious tub, step-in rain shower, and walk-in closet. The 2nd and 3rd bedrooms are ensuites, with plenty of space for your family and or guests. The casita offers it very own private entrance for your guest to enjoy privacy and comfort. Additional amenities include a private laundry room with plenty of storage, a 3-car garage with epoxy floors, Tesla solar lease for low IID electric bills, and very low HOA fees. You will enjoy entertainng in your very own outdoor paradise, including a large covered patio, large sparkling pool and spa with cascading water features, 3 fire pits, artificial turf and gorgeous, amazing southern an
Location
State CA
County Riverside
Direction Gerald Ford is the main street
Interior
Heating Forced Air Unit
Cooling Central Forced Air
Fireplaces Type FP in Living Room
Fireplace No
Exterior
Garage Spaces 3.0
Pool Below Ground, Private
Amenities Available Controlled Access
View Y/N Yes
Water Access Desc Public
View Mountains/Hills, Neighborhood
Total Parking Spaces 3
Building
Story 1
Sewer Public Sewer
Water Public
Level or Stories 1
Others
HOA Name Escala HOA
Special Listing Condition Standard
Read Less Info
Want to know what your home might be worth? Contact us for a FREE valuation!

Our team is ready to help you sell your home for the highest possible price ASAP

Bought with NON LISTED AGENT NON LISTED OFFICE

"My job is to find and attract mastery-based agents to the office, protect the culture, and make sure everyone is happy! "





