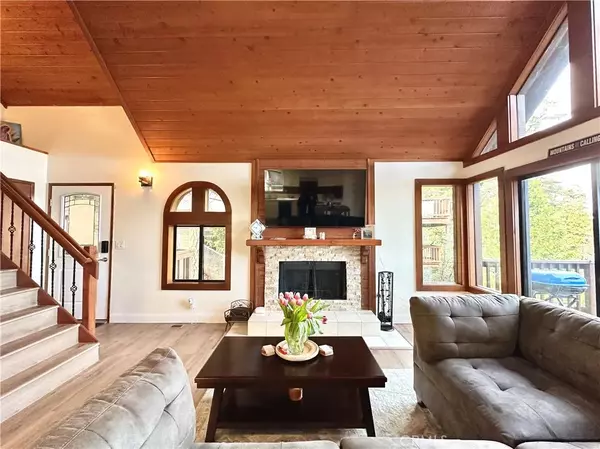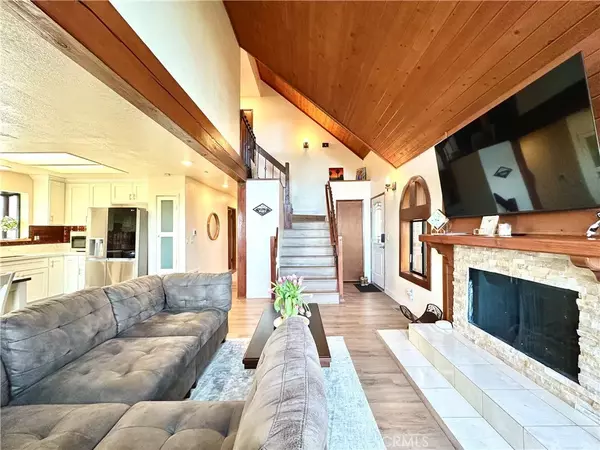$500,000
$490,000
2.0%For more information regarding the value of a property, please contact us for a free consultation.
4 Beds
3 Baths
1,968 SqFt
SOLD DATE : 07/31/2024
Key Details
Sold Price $500,000
Property Type Single Family Home
Sub Type Detached
Listing Status Sold
Purchase Type For Sale
Square Footage 1,968 sqft
Price per Sqft $254
MLS Listing ID EV24022960
Sold Date 07/31/24
Bedrooms 4
Full Baths 3
Year Built 1984
Property Sub-Type Detached
Property Description
This tri-level home boasts picturesque tree top mountain views and a view of Lake Gregory. As you enter the main level, you'll be greeted by an open floor plan that seamlessly flows into a nicely updated kitchen (new cabinets, sink, and quartz counter tops). The living room is complete with a cozy fireplace. This main level also features 2 bedrooms and an updated bathroom for added convenience. Step out onto the deck from the living room and soak in the pristine beauty of your mountain surroundings. As you make your way upstairs, you'll discover the primary suite, a true sanctuary with its own fireplace and updated bathroom. The bonus loft/storage space in the bedroom provides endless possibilities for customization. The private deck off the primary suite offers a serene escape where you can unwind and admire the awe-inspiring vistas. The upper level also features a convenient laundry room and an additional bonus room that can be utilized as the perfect office, art studio, or bedroom. The lower level of this beautiful home boasts another living room, a small wet bar, a spacious secondary laundry room with plenty of storage space and an additional primary suite with its own private, updated bathroom. The wrap-around deck on this level is the perfect spot to entertain guests or simply relax while marveling at the panoramic views. This floor has the potential to be its own unit or STR separate from the main house. Throughout the home, you'll notice beautiful wooden beams, doors, door frames, and window casings that perfectly complement the mountain aesthetic. But that's not al
Location
State CA
County San Bernardino
Zoning CF/RS-14M
Direction Put the address 24502 Auburn Ct into the GPS, it will take you to the cul de sac right above the homes private road entrance, take the private road down to the home and park in front of the home in the private parking area.
Interior
Interior Features Balcony, Beamed Ceilings, Living Room Deck Attached, Wet Bar
Heating Forced Air Unit
Cooling Central Forced Air
Flooring Carpet, Laminate, Wood
Fireplaces Type FP in Living Room
Fireplace No
Exterior
View Y/N Yes
Water Access Desc Public
View Lake/River, Mountains/Hills, Panoramic, Trees/Woods, City Lights
Porch Deck, Other/Remarks, Wrap Around, Wood
Building
Story 2
Sewer Public Sewer
Water Public
Level or Stories 2
Others
Special Listing Condition Standard
Read Less Info
Want to know what your home might be worth? Contact us for a FREE valuation!

Our team is ready to help you sell your home for the highest possible price ASAP

Bought with Lisa Bolanos Elevate Realty

"My job is to find and attract mastery-based agents to the office, protect the culture, and make sure everyone is happy! "





