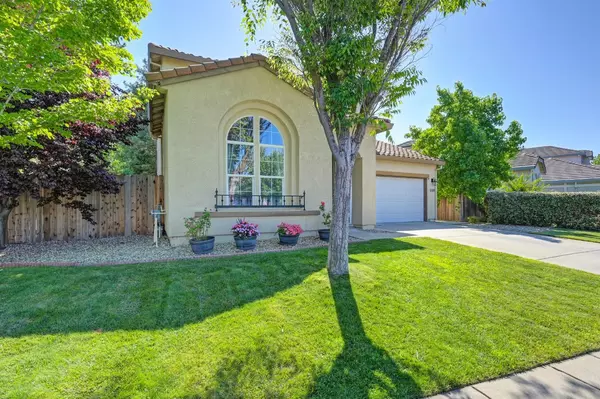$755,000
$749,500
0.7%For more information regarding the value of a property, please contact us for a free consultation.
4 Beds
3 Baths
2,549 SqFt
SOLD DATE : 02/03/2025
Key Details
Sold Price $755,000
Property Type Single Family Home
Sub Type Single Family Residence
Listing Status Sold
Purchase Type For Sale
Square Footage 2,549 sqft
Price per Sqft $296
MLS Listing ID 224063661
Sold Date 02/03/25
Bedrooms 4
Full Baths 3
HOA Y/N No
Year Built 2003
Lot Size 7,166 Sqft
Acres 0.1645
Property Sub-Type Single Family Residence
Source MLS Metrolist
Property Description
Step into the serene elegance of Quail Ridge Subdivision, where contemporary sophistication meets cozy comfort in this two-story gem. With 4 bedrooms and 3 full baths spread over 2549 sq ft, every inch of this home exudes warmth and luxury. The kitchen beckons with its expansive island, perfect for culinary creations while overlooking the inviting family room. Downstairs, a versatile bedroom and bath offer flexibility for guests or young adults seeking privacy. Outside, the mature landscaping sets a picturesque backdrop for relaxation, with a spa and covered area framing the tranquil backyard oasis. Upstairs, the master bathroom boasts dual sinks, a spacious shower, and a gorgeous tub. Welcome to this beautiful sanctuary in Quail Ridge.
Location
State CA
County Sacramento
Area 10757
Direction From Hwy 99: Exit Elk Grove Blvd W to Bruceville Rd. Turn left S to Whitelock Pkwy. Right W to Franklin High Rd. Left S to Coop Dr. Left on Coop Dr to PaH Way. House near Coop Dr & PaH Way intersection. From I-5: Exit Elk Grove Blvd E to Franklin Blvd. Right S to Whitelock Pkwy. Left E to Franklin High Rd. Right S to Coop Dr. Left on Coop Dr to PaH Way. House near Coop Dr & PaH Way intersection.
Rooms
Guest Accommodations No
Master Bathroom Shower Stall(s), Double Sinks, Tub, Quartz, Window
Master Bedroom Walk-In Closet
Living Room View
Dining Room Breakfast Nook, Space in Kitchen
Kitchen Breakfast Area, Butlers Pantry, Quartz Counter, Island w/Sink
Interior
Heating Central, Electric, Heat Pump, MultiZone
Cooling Central, Heat Pump, MultiZone
Flooring Carpet, Laminate
Fireplaces Number 1
Fireplaces Type Gas Log
Window Features Dual Pane Full
Appliance Gas Cook Top, Gas Water Heater, Hood Over Range, Dishwasher, Disposal, Microwave, Double Oven, Plumbed For Ice Maker, Self/Cont Clean Oven
Laundry Cabinets, Ground Floor, Inside Area
Exterior
Parking Features Attached, Garage Facing Front
Garage Spaces 2.0
Fence Back Yard, Wood
Utilities Available Cable Available, Electric, Underground Utilities, Internet Available, Natural Gas Available
Roof Type Tile
Topography Level
Street Surface Asphalt,Paved
Private Pool No
Building
Lot Description Auto Sprinkler F&R, Curb(s)/Gutter(s), Landscape Back, Landscape Front
Story 2
Foundation Slab
Sewer In & Connected, Public Sewer
Water Meter on Site, Public
Architectural Style Contemporary
Schools
Elementary Schools Elk Grove Unified
Middle Schools Elk Grove Unified
High Schools Elk Grove Unified
School District Sacramento
Others
Senior Community No
Tax ID 132-0930-080-0000
Special Listing Condition None
Read Less Info
Want to know what your home might be worth? Contact us for a FREE valuation!

Our team is ready to help you sell your home for the highest possible price ASAP

Bought with Coldwell Banker Kappel Gateway Realty

"My job is to find and attract mastery-based agents to the office, protect the culture, and make sure everyone is happy! "






