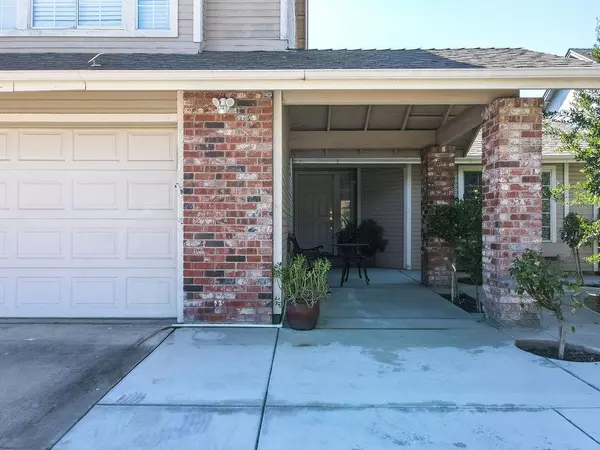$499,000
$539,999
7.6%For more information regarding the value of a property, please contact us for a free consultation.
4 Beds
3 Baths
2,061 SqFt
SOLD DATE : 01/31/2024
Key Details
Sold Price $499,000
Property Type Single Family Home
Sub Type Single Family Residence
Listing Status Sold
Purchase Type For Sale
Square Footage 2,061 sqft
Price per Sqft $242
MLS Listing ID 223085668
Sold Date 01/31/24
Bedrooms 4
Full Baths 3
HOA Y/N No
Year Built 1988
Lot Size 10,890 Sqft
Acres 0.25
Property Sub-Type Single Family Residence
Source MLS Metrolist
Property Description
Price Improvement! Welcome to your dream home in the heart of Ceres, California! This spacious 4-bedroom, 3-bathroom residence offers the perfect blend of modern comfort and classic charm. As you step inside, you'll be greeted by an inviting open floor plan that seamlessly captures the living, dining, and kitchen areas. The abundant natural light floods in through large windows, casting a warm and welcoming glow throughout the home. The generously sized bedrooms provide plenty of space for relaxation and personalization. The additional bedrooms offer flexibility, whether you need a home office, guest room, or space for a growing family. Outside, the backyard is your private oasis. Enjoy outdoor gatherings on the patio, create a lush garden, or simply relax in the sunshine. The possibilities are endless. Located in a friendly neighborhood in Ceres, this home is conveniently situated near schools, parks, shopping, and dining. Commuting is a breeze with easy access to major highways. Don't miss the opportunity to make this beautiful 4-bedroom, 3-bathroom house your forever home. Schedule a showing today and discover the perfect blend of comfort, convenience, and style in Ceres, CA.
Location
State CA
County Stanislaus
Area 20107
Direction From HWY 99, take Hatch Rd East to Moffett, left in Payne.
Rooms
Basement Partial
Guest Accommodations No
Master Bathroom Walk-In Closet
Living Room Other
Dining Room Formal Room
Kitchen Ceramic Counter
Interior
Heating Fireplace(s)
Cooling Central
Flooring Carpet, Tile
Fireplaces Number 1
Fireplaces Type Family Room
Laundry Inside Area
Exterior
Parking Features Attached
Garage Spaces 2.0
Fence Back Yard
Utilities Available Public
Roof Type Composition
Topography Level
Private Pool No
Building
Lot Description Shape Regular
Story 3
Foundation Raised, Slab
Sewer Public Sewer
Water Public
Schools
Elementary Schools Ceres Unified
Middle Schools Ceres Unified
High Schools Ceres Unified
School District Stanislaus
Others
Senior Community No
Tax ID 039-016-032-000
Special Listing Condition Offer As Is
Read Less Info
Want to know what your home might be worth? Contact us for a FREE valuation!

Our team is ready to help you sell your home for the highest possible price ASAP

Bought with eXp Realty of Northern California, Inc.
"My job is to find and attract mastery-based agents to the office, protect the culture, and make sure everyone is happy! "






