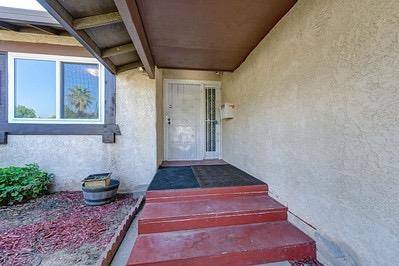$440,000
$440,000
For more information regarding the value of a property, please contact us for a free consultation.
3 Beds
2 Baths
1,291 SqFt
SOLD DATE : 12/08/2023
Key Details
Sold Price $440,000
Property Type Single Family Home
Sub Type Single Family Residence
Listing Status Sold
Purchase Type For Sale
Square Footage 1,291 sqft
Price per Sqft $340
Subdivision Southgate Meadows 06
MLS Listing ID 223083997
Sold Date 12/08/23
Bedrooms 3
Full Baths 2
HOA Y/N No
Year Built 1968
Lot Size 8,276 Sqft
Acres 0.19
Property Sub-Type Single Family Residence
Source MLS Metrolist
Property Description
Beautiful home in Parkway Estates. 3 bedroom home sits on a huge lot. Brand new waterproof wood laminate flooring throughout this home. Professionally painted inside entire home. Brand-new stainless steel range and hood in kitchen. Sunroom right off the sunken living room which leads out to a gorgeous redwood deck. Enjoy your huge backyard with redwood trees which gives plenty of shade. Shed in backyard along with side yard that has its own chain link fence perfect for a dog run. Front yard is beautifully landscaped with rock and lush plants. On those breezy nights you can open your windows and turn on whole house fan and enjoy. Front bathroom beautifully remodeled with a walk in shower. This home is a must see and will not last.
Location
State CA
County Sacramento
Area 10823
Direction Take Highway 99 South to Mack rd, go right on Franklin Blvd., Right on to Boyce, Right on Quinby Way.
Rooms
Guest Accommodations No
Master Bathroom Shower Stall(s), Tile, Window
Master Bedroom Closet
Living Room Sunken
Dining Room Dining/Family Combo
Kitchen Pantry Closet, Kitchen/Family Combo, Tile Counter
Interior
Heating Central, Fireplace(s)
Cooling Ceiling Fan(s), Central, Whole House Fan
Flooring Laminate, Tile, Vinyl
Fireplaces Number 1
Fireplaces Type Brick, Living Room
Window Features Dual Pane Full,Window Screens
Appliance Hood Over Range, Dishwasher, Disposal, Free Standing Electric Range
Laundry Dryer Included, Sink, Washer Included, In Garage
Exterior
Exterior Feature Dog Run
Parking Features Attached, Garage Door Opener, Garage Facing Front
Garage Spaces 2.0
Fence Back Yard, Wood
Utilities Available Electric, Natural Gas Connected
Roof Type Composition
Street Surface Paved
Porch Back Porch, Uncovered Deck
Private Pool No
Building
Lot Description Landscape Back, Landscape Front
Story 1
Foundation Slab
Sewer In & Connected
Water Public
Level or Stories One
Schools
Elementary Schools Elk Grove Unified
Middle Schools Elk Grove Unified
High Schools Elk Grove Unified
School District Sacramento
Others
Senior Community No
Tax ID 118-0033-025-0000
Special Listing Condition None
Read Less Info
Want to know what your home might be worth? Contact us for a FREE valuation!

Our team is ready to help you sell your home for the highest possible price ASAP

Bought with Prime Real Estate
"My job is to find and attract mastery-based agents to the office, protect the culture, and make sure everyone is happy! "






