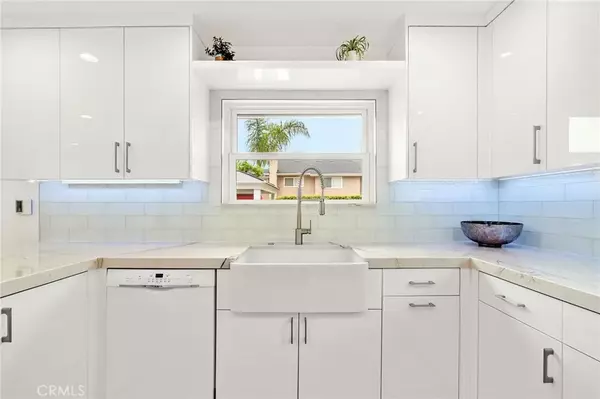$1,050,000
$1,124,999
6.7%For more information regarding the value of a property, please contact us for a free consultation.
4 Beds
3 Baths
2,221 SqFt
SOLD DATE : 08/17/2023
Key Details
Sold Price $1,050,000
Property Type Single Family Home
Sub Type Detached
Listing Status Sold
Purchase Type For Sale
Square Footage 2,221 sqft
Price per Sqft $472
Subdivision Dutch Haven (109)
MLS Listing ID SW23099975
Sold Date 08/17/23
Bedrooms 4
Full Baths 3
Year Built 1966
Property Sub-Type Detached
Property Description
**MASSIVE PRICE IMPROVEMENT! **OPEN HOUSE JULY 22ND 11AM-2PM & JULY 23RD 2-5PM** RARE MULTI GENERATIONAL SUITE** A series of high-end upgrades have shaped this Newbury Park residence into the home of your dreams! Nearly $500,000 invested in remodeling this tri-level abode from the inside out, it offers an elevated living experience in the Dutch Haven neighborhood. Low-maintenance turf borders the steps leading to the entry. Discover a 4-bed, 3-bath interior finished in neutral tones & beautiful, engineered hardwood flooring. Snuggle up in the warmth of the family rooms fireplace, flanked by custom built-ins for displaying your keepsakes. Invite guests to share gourmet meals in the dining room where glass sliders allow you to easily make it an al fresco celebration. Crafted for the avid cook, the chefs kitchen beckons you with premium Caf & Bosch appliances, including an induction cooktop, fridge, microwave, smart convection, & dishwasher. Multicolor LED lighting casts a chic glow on the glass subway tile backsplash, farm sink, & gleaming quartzite countertops extending to the waterfall peninsula. Soft-closing cabinetry w/brushed nickel hardware features a lazy susan & pull-outs, ensuring abundant storage. Skylight brightens the stairway leading to the upper level, where 3 of the private retreats await. Equal parts comfort & style, the primary suite showcases a stunning fireplace w/quartzite surround & balcony. It's adjoined by a refreshing ensuite w/frameless glass walk-in shower; tastefully tiled shared bath accommodates the secondary bedrooms. Downstairs bonus room outfit
Location
State CA
County Ventura
Zoning R1-8
Direction 101 to Wendy Dr, to Borchard, to S. Reino, to Maurice Dr, to Knollwood, S. Danville
Interior
Interior Features Dry Bar, Recessed Lighting, Two Story Ceilings
Heating Forced Air Unit
Cooling Central Forced Air, Zoned Area(s), Energy Star, Whole House Fan
Flooring Wood
Fireplaces Type FP in Family Room, FP in Primary BR
Fireplace No
Appliance Dishwasher, Disposal, Dryer, Microwave, Refrigerator, Washer, Convection Oven, Double Oven, Electric Oven, Electric Range, Water Purifier
Exterior
Parking Features Garage
Garage Spaces 2.0
Fence Good Condition, New Condition, Vinyl, Wood
View Y/N Yes
Water Access Desc Public
View Neighborhood
Porch Concrete, Patio, Patio Open, Terrace
Total Parking Spaces 2
Building
Story 2
Sewer Public Sewer
Water Public
Level or Stories 2
Others
Special Listing Condition Standard
Read Less Info
Want to know what your home might be worth? Contact us for a FREE valuation!

Our team is ready to help you sell your home for the highest possible price ASAP

Bought with Halsey Williams Surterre Properties

"My job is to find and attract mastery-based agents to the office, protect the culture, and make sure everyone is happy! "





