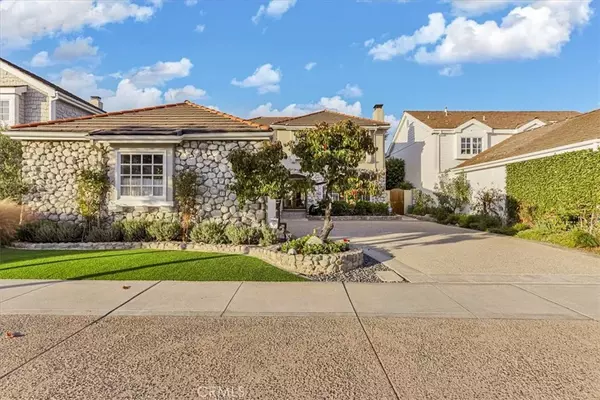$3,000,000
$3,149,000
4.7%For more information regarding the value of a property, please contact us for a free consultation.
4 Beds
3.5 Baths
3,184 SqFt
SOLD DATE : 06/15/2023
Key Details
Sold Price $3,000,000
Property Type Single Family Home
Sub Type Detached
Listing Status Sold
Purchase Type For Sale
Square Footage 3,184 sqft
Price per Sqft $942
MLS Listing ID SB22234708
Sold Date 06/15/23
Bedrooms 4
Full Baths 3
Half Baths 1
HOA Fees $385/mo
Year Built 1984
Property Sub-Type Detached
Property Description
Manhattan Village Estate Homes, are located adjacent to the newly renovated Manhattan Village Mall, and is the largest Gated Community in the Beach Cities. There are 5 Pedestrian gates & 3 Car gates into/exiting the Complex. The Village Mall offers shopping at Ralphs, CVS, Macy's, Apple store & 40+ shops, fitness facilities & several major Banks. The Mall also boasts a mix of retail, entertainment & restaurants offering 10+ dining options including the newly opened BOA Steak House & Sushi Roku plus a Park to enjoy music concerts in the summer months. This French Country exterior Plan 5- home, offered the largest square footage when the homes were built in the 80's. The floorplan features a main level Primary Bedroom & ensuite with dual sinks, spa tub & large shower. This bedroom has a walk-in closet, wood-burning fireplace, and a sliding door to the Backyard. The Living room has a floor to ceiling Stone covered Fireplace, a beautiful Wooden Bar with sink & room for. Both Dining & Living rooms lead out to the private Backyard that overlooks the community & borders the Greenbelt. Finishing the main level is a combination Kitchen, Family room with a Breakfast Nook. The Family room features the 3rd Wood burning Fireplace, a cozy window seat, large picture window & French doors. Abundance of windows brings in natural sunlight & there are wood floors thru out the home while the curved staircase is carpeted. Upstairs there are 3 more generous sized Bedrooms. And, as a Bonus, there is a large Media/Game room with built in wall to wall Entertainment unit & high ceiling. This home is
Location
State CA
County Los Angeles
Zoning MNRPD
Direction Enter the main gate at GATEWAY, east of Sepulveda on MARINE
Interior
Interior Features Bar, Corian Counters, Pull Down Stairs to Attic, Sunken Living Room, Wet Bar
Heating Fireplace, Forced Air Unit
Cooling Central Forced Air
Flooring Carpet, Wood
Fireplaces Type FP in Family Room, FP in Living Room, Gas Starter, Primary Retreat
Fireplace No
Appliance Dishwasher, Disposal, Dryer, Microwave, Refrigerator, Washer, Double Oven, Gas & Electric Range, Gas Stove, Vented Exhaust Fan, Water Line to Refr, Water Purifier
Exterior
Parking Features Direct Garage Access, Garage, Garage - Two Door, Garage Door Opener
Garage Spaces 3.0
Fence Excellent Condition, Stucco Wall, Wrought Iron
Pool Below Ground, Community/Common, Exercise, Gunite, Heated
Utilities Available Cable Connected, Electricity Available, Natural Gas Connected, Phone Connected, Underground Utilities, Sewer Connected, Water Connected
Amenities Available Outdoor Cooking Area, Picnic Area, Barbecue, Pool
View Y/N Yes
Water Access Desc Public
View Mountains/Hills, Neighborhood, Trees/Woods, City Lights
Accessibility Grab Bars In Bathroom(s)
Total Parking Spaces 3
Building
Sewer Public Sewer
Water Public
Others
HOA Name Manhattan Village Estate
Special Listing Condition Standard
Read Less Info
Want to know what your home might be worth? Contact us for a FREE valuation!

Our team is ready to help you sell your home for the highest possible price ASAP

Bought with Pat De Wees Real Estate West, Inc.

"My job is to find and attract mastery-based agents to the office, protect the culture, and make sure everyone is happy! "





