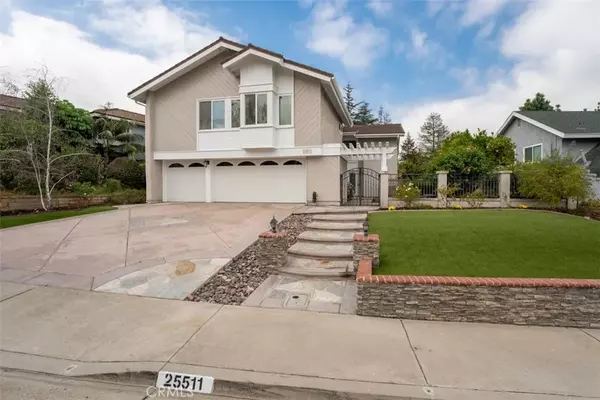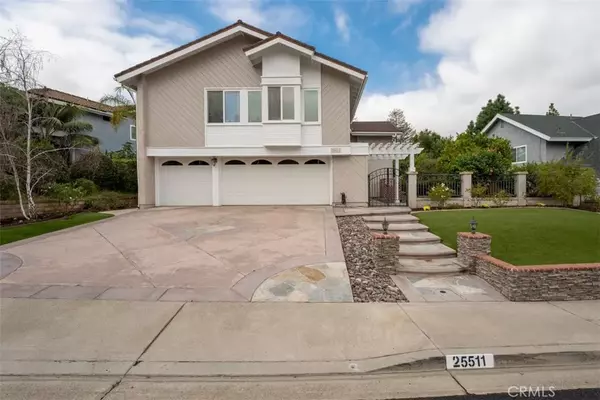$1,370,000
$1,474,999
7.1%For more information regarding the value of a property, please contact us for a free consultation.
4 Beds
2.5 Baths
2,841 SqFt
SOLD DATE : 01/17/2023
Key Details
Sold Price $1,370,000
Property Type Single Family Home
Sub Type Detached
Listing Status Sold
Purchase Type For Sale
Square Footage 2,841 sqft
Price per Sqft $482
Subdivision Aliso Place (Al)
MLS Listing ID OC22221435
Sold Date 01/17/23
Style Traditional
Bedrooms 4
Full Baths 2
Half Baths 1
Year Built 1977
Property Sub-Type Detached
Property Description
WELCOME HOME! This MOVE-IN READY HOME AWAITS YOU! Situated in the sought-after, very private and quiet enclave of Aliso Place with great elevation and highly upgraded, this 4 LARGE bedroom, 2 and a half bath property, exudes elegance and comfort. With a flowing and very spacious floor plan spanning approximately $2,900 sq. ft. the home presents a chic yet comfortable esthetic with loads of natural light, a 3-car garage, and a large and private pool back yard with deep pool and spa, perfect for social gatherings and relaxation. With a layout designed for indoor-outdoor living, the interior boasts high ceilings, expansive living spaces, with beautiful, large tile floors throughout. Off the private and gated front courtyard and welcoming foyer, the lower level showcases a formal living and dining room with 2 story ceilings and fireplace, family room with large built-in entertainment center, wet bar area leading to private courtyard through double and beautiful French doors. The kitchen is complete with upgraded wood panel cabinet doors, newer gas cooktop, and an oversized bay window with great view to pool backyard and additional natural light. Off the kitchen, enjoy a wall-to-wall pantry with breakfast nook area and large, newer dual pane windows. Upstairs, the home?s master suite is truly its own retreat, yielding a private outdoor deck and large, remodeled master bathroom with a Jacuzzi jetted tub, walk-in shower with glass enclosure, massive walk-in closet, his and hers sinks with limestone countertops and elegant marble floors. The three secondary bedrooms are down the ha
Location
State CA
County Orange
Direction West of the 5 freeway at La Paz and Paseo de Valencia. Turn left on Alisal, Left on Linda Vista which turns into Sarita Drive.
Interior
Interior Features Attic Fan, Balcony, Bar, Copper Plumbing Full, Granite Counters, Pantry, Recessed Lighting, Stone Counters, Tile Counters, Two Story Ceilings, Wet Bar, Vacuum Central
Heating Forced Air Unit, Energy Star, High Efficiency
Cooling Central Forced Air, Zoned Area(s), Other/Remarks, Energy Star, High Efficiency, Dual
Flooring Carpet, Stone, Tile
Fireplaces Type FP in Living Room, FP in Primary BR, Gas, Masonry, Raised Hearth
Fireplace No
Appliance Dishwasher, Disposal, Microwave, Refrigerator, Trash Compactor, Double Oven, Electric Oven, Gas Stove, Water Line to Refr
Laundry Washer Hookup, Gas & Electric Dryer HU
Exterior
Parking Features Direct Garage Access, Garage, Garage - Two Door, Garage Door Opener
Garage Spaces 3.0
Fence Wrought Iron, Wood
Pool Below Ground, Private, Gunite, Heated, Filtered, Tile
Utilities Available Cable Available, Electricity Connected, Natural Gas Connected, Phone Available, Sewer Connected, Water Connected
View Y/N Yes
Water Access Desc Public
View Neighborhood
Roof Type Concrete,Tile/Clay
Porch Brick, Covered, Enclosed, Slab, Concrete, Patio, Patio Open, Wrap Around
Total Parking Spaces 6
Building
Story 2
Sewer Public Sewer
Water Public
Level or Stories 2
Others
Acceptable Financing Cash, Conventional, Cash To New Loan, Submit
Listing Terms Cash, Conventional, Cash To New Loan, Submit
Special Listing Condition Standard
Read Less Info
Want to know what your home might be worth? Contact us for a FREE valuation!

Our team is ready to help you sell your home for the highest possible price ASAP

Bought with NON LISTED AGENT NON LISTED OFFICE

"My job is to find and attract mastery-based agents to the office, protect the culture, and make sure everyone is happy! "





