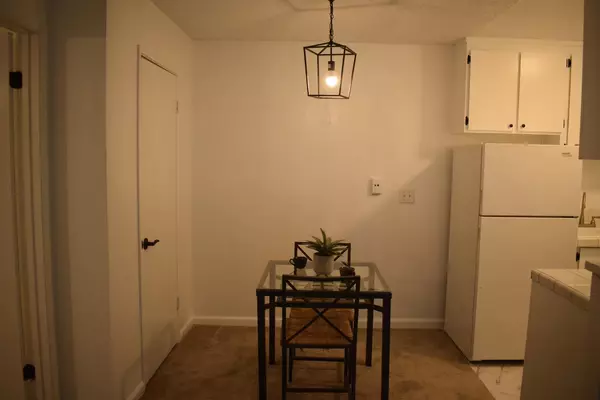$140,000
$145,000
3.4%For more information regarding the value of a property, please contact us for a free consultation.
1 Bed
1 Bath
560 SqFt
SOLD DATE : 01/10/2023
Key Details
Sold Price $140,000
Property Type Condo
Sub Type Condominium
Listing Status Sold
Purchase Type For Sale
Square Footage 560 sqft
Price per Sqft $250
MLS Listing ID 222147923
Sold Date 01/10/23
Bedrooms 1
Full Baths 1
HOA Fees $415/mo
HOA Y/N Yes
Year Built 1976
Lot Size 231 Sqft
Acres 0.0053
Property Sub-Type Condominium
Source MLS Metrolist
Property Description
Great location in Lincoln School District & views of swimming pool from kitchen, living room & bedrooms! Entire unit has been beautifully updated, new flooring, carpet, paint, toilet, tub/shower, and appliances. Ground level unit with carport right by unit. Unit also close to laundry facility. Huge walk-in pantry off kitchen/dining area. All new dual pane windows and comfortable Heat/Air Conditioning. HOA includes water, sewer, garbage, roof, building exterior, landscaping, swimming pool, BBQ, gated community, insurance on structure, on site laundry rooms & locked mailbox room.
Location
State CA
County San Joaquin
Area 20704
Direction Benjamin Holt Dr east of I-5, north on Plymouth Rd
Rooms
Guest Accommodations No
Living Room Great Room
Dining Room Dining Bar
Kitchen Breakfast Area, Pantry Closet, Tile Counter
Interior
Heating Radiant
Cooling Ceiling Fan(s), Window Unit(s)
Flooring Carpet, Laminate
Appliance Free Standing Refrigerator, Dishwasher, Disposal, Free Standing Electric Oven, Free Standing Electric Range
Laundry None
Exterior
Parking Features No Garage, Assigned, Guest Parking Available
Carport Spaces 1
Pool Built-In, Gunite Construction
Utilities Available Public, Electric
Amenities Available Pool, Greenbelt, Laundry Coin
Roof Type Shingle
Private Pool Yes
Building
Lot Description Gated Community, Low Maintenance
Story 1
Foundation Concrete, Slab
Sewer In & Connected, Public Sewer
Water Public
Schools
Elementary Schools Lincoln Unified
Middle Schools Lincoln Unified
High Schools Lincoln Unified
School District San Joaquin
Others
HOA Fee Include MaintenanceExterior, MaintenanceGrounds, Sewer, Trash, Water, Pool
Senior Community No
Tax ID 097-610-13
Special Listing Condition None
Pets Allowed Yes
Read Less Info
Want to know what your home might be worth? Contact us for a FREE valuation!

Our team is ready to help you sell your home for the highest possible price ASAP

Bought with eXp Realty of Northern California, Inc.

"My job is to find and attract mastery-based agents to the office, protect the culture, and make sure everyone is happy! "






